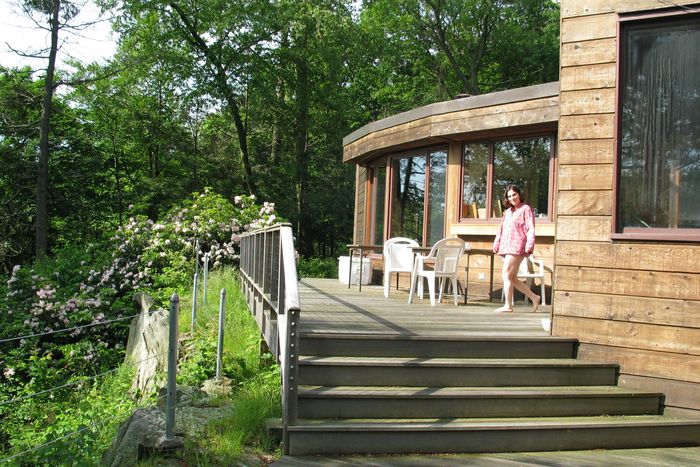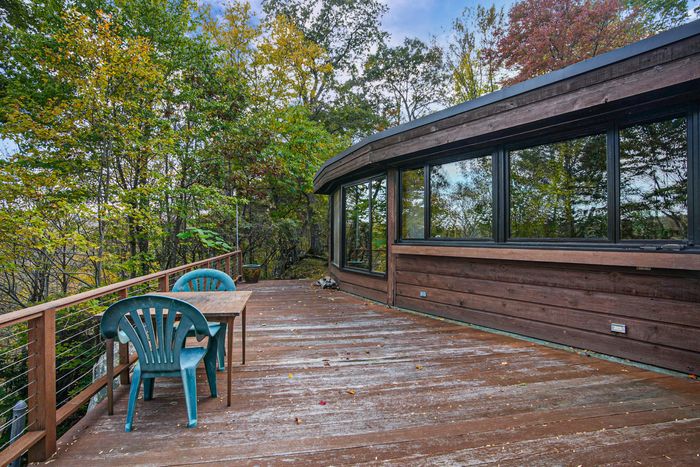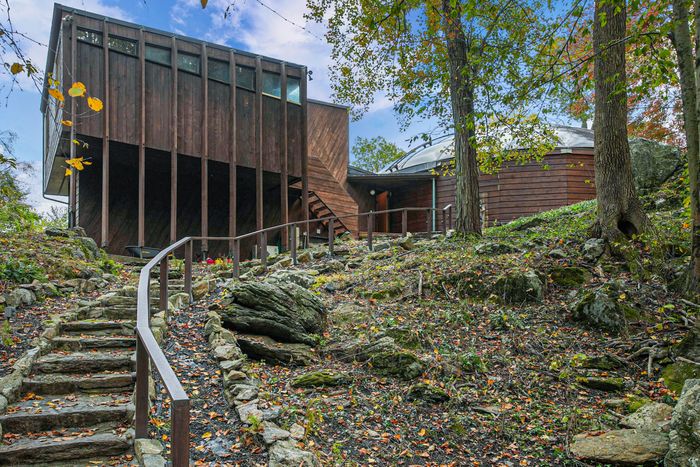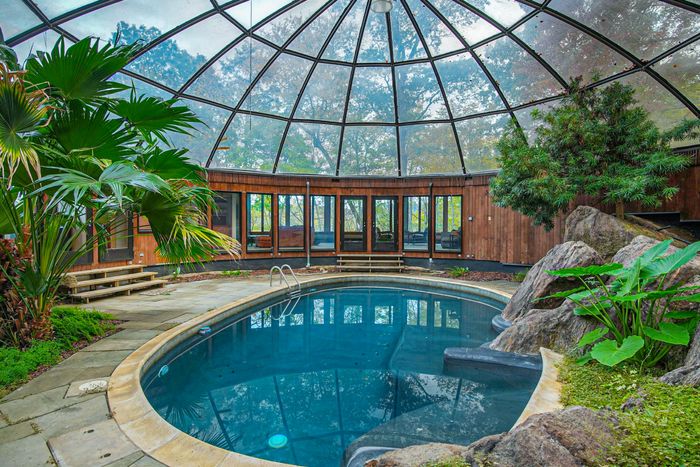
In the early ’60s, Francis Mechner, a behavioral scientist, began seeing his fellow academics buy houses in Usonia, a tract of warm, modern homes in Westchester County designed by Frank Lloyd Wright and his disciples. In 1966, he decided to join them. He and his wife, Vicki, settled on the Bier House, a home designed by the Wright-trained Kaneji Domoto, with a terrace that circled a tree. They adored the home, which is still in the family, but a few years later found themselves outgrowing it, with a fourth child on the way. Meanwhile, Francis had spotted something that entranced him in another house nearby — an indoor pool that doubled as a hothouse garden.
He wondered if he could build a house from scratch that had a similar indoor-pool-slash-garden but also a bedroom for each child. His vision evolved when, at a car dealership, he saw a plexiglass dome. Maybe the pool could be round and topped by a circular dome, he thought. And maybe the house could spiral around it. He loved the idea of how, if he stood in the living room, he could look one way and see a tropical garden and look the other way and see a wintry landscape. “That was my original conception,” Francis says. Fortunately, Vicki shared his vision, and they hired an upstart architect named John Koster to carry it out. When a broker took them to the land, a three-mile drive north, pheasants scattered. “It was wilderness,” Francis says. “Magnificent, ancient forest with rocks and crags and precipices and streams.”
They chose a rocky outcropping for the foundation and used natural materials, building a home out of oak. The living areas peeled around half the pool, with broad windows into both the terrarium and the outdoors, as he’d envisioned. The bedrooms occupied a two-story wing off the kitchen, with four down a half-flight, through a playroom, and four up a half-flight, through a library. The library’s central, high placement was deliberate — pulling everyone through, wowing them with sun, then tempting them into a raised reading nook that peered over the dome. There was also a room dedicated to art and the house was always filled with ongoing, always active games. Francis was a chess master, with a rating from the U.S. Chess Federation. His youngest child, David Mechner, became a world expert in the game Go, even living in Japan with a grand master for 18 months while he was a teenager. His eldest son, Jordan Mechner, became an early pioneer of video games and says the house was where he learned to program on the Apple II, which he used to create the innovative game Karateka. To animate more realistic fighting players for that game and his next, he filmed his father and siblings running in the woods.
Francis composed Karateka’s music on the Steinway in the living room, where he would also perform classical concerts for as many as 50 guests, with daughter Linda serving inventive appetizers; she taught herself to cook in the bright, colorful kitchen, then studied nutrition and became a health coach. Her younger sister, Emily, studied languages, but ended up being most interested in economics and earned a Ph.D. from Harvard. “It’s a great house for introverts because there’s a lot of space for people to have their own space and do their own thing,” says Linda. “That much space leaves a lot of room for self-determination.”
And the house pushed them to feel close to nature — which was intentional too. “I wanted our children to be in touch with their environment in a way that was not just utilitarian but aesthetic as well,” says Francis. Through the windows, which lined a broad living area, they would see deer and foxes and woodpeckers. Owls hooted at night. A raccoon learned to come to the deck for kitchen scraps, then brought its children. “They were like pets to us,” Francis says.
“They didn’t do landscaping,” says Linda Mechner. “It was really just more like being in the middle of the woods as an observer rather than a curator.” Linda spent her childhood riding horses and carrying shears to cut her own trails. “It really was like The Secret Garden,” she says.
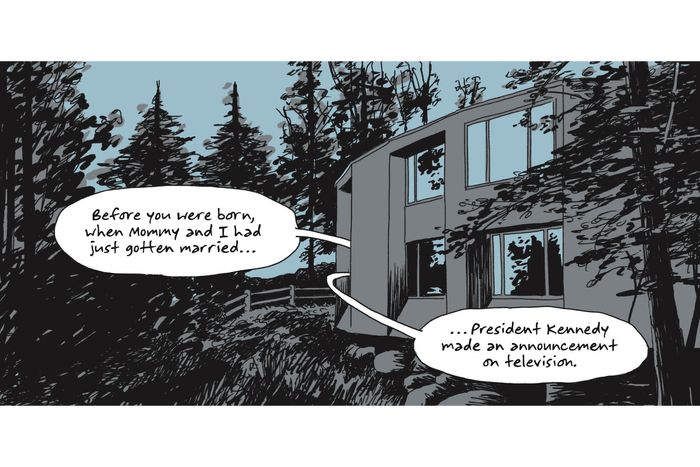
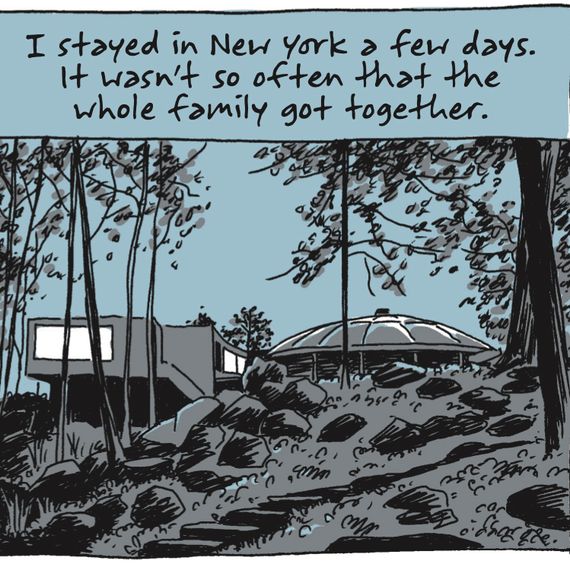
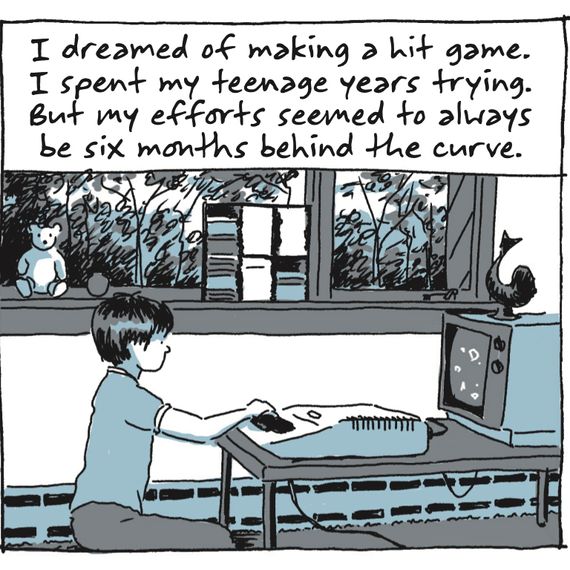
As the lives of the Royal Tenenbaums-esque Mechners were documented, the home made cameos. Against the terrarium, a Japanese newspaper shot a portrait of David, now the CEO of a financial algorithm company. A documentary about the making of Karateka features Jordan’s films of his family in karate outfits, and his forthcoming graphic memoir about the family history and the making of his next game, Prince of Persia, highlights walks with Francis framed against the dome’s distinctive arc. “It’s a unique house,” says Francis. “And as a result, if you raise children in a house like that, you get unique children.”
