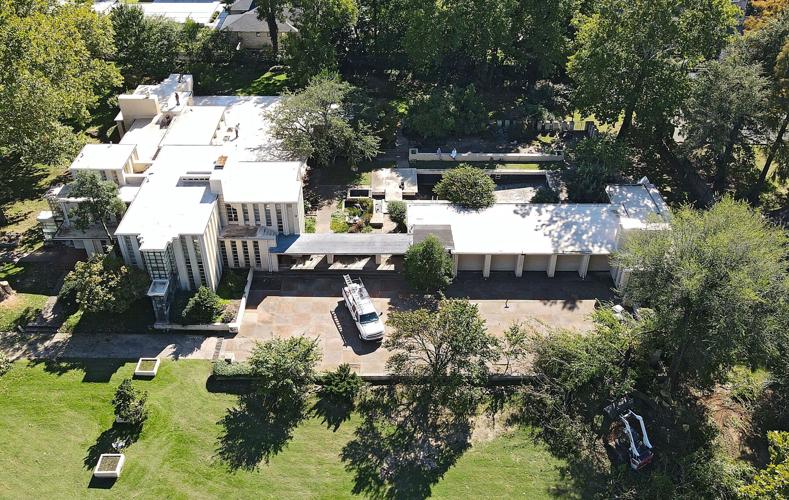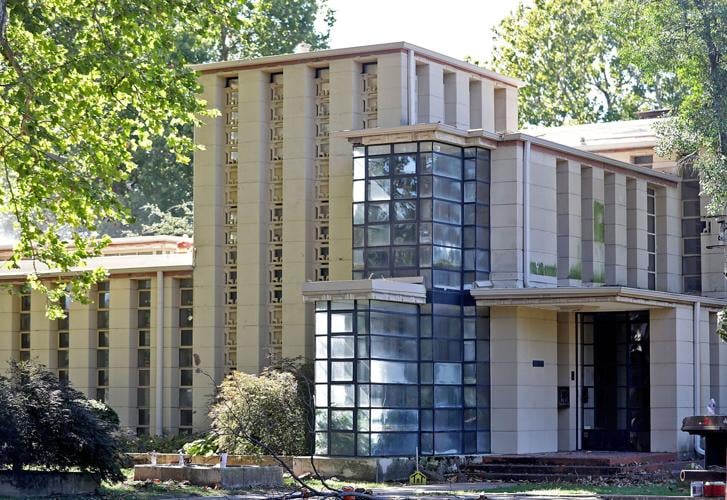Westhope, a Tulsa home designed in the late 1920s by acclaimed architect Frank Lloyd Wright, has a new owner.
Local commercial real estate developer Stuart Price recently bought the unique block and glass home, 3704 S. Birmingham Ave., from Bat, LLC, an Arkansas limited liability company, for $2.5 million, Tulsa County land records show.
Attempts to reach Bat, LLC, Manager Harry “Chuck” Erwin III were not immediately successful. A recent owner of the residence was Barbara Tyson, a member of the family that founded Tyson Foods Inc. in Springdale, Arkansas.
Price, through a text message, declined to comment.
He is chair of Price Family Properties, which has used a work-live-play philosophy to help revitalize the commercial and multifamily properties it owns downtown.
PFP, according to the company website, manages more than 2 million square feet of commercial office space, most of it acquired several years ago from San Francisco inventor and philanthropist Maurice Kanbar.
People are also reading…
- Man who survived Nazi occupation tells anti-MAGA activists in Tulsa: 'Resist!'
- U.S. Sen. James Lankford: 'Obviously, with 4 million people in Oklahoma, we don't all agree'
- Ben Arbuckle re-creates Lincoln Riley's Easter brisket, showing OU fans his sense of humor
- 'Hee Haw' cast member and gospel singer Lulu Roman dies
Built in 1929, Westhope was designed for the family of Wright cousin Richard Lloyd Jones, publisher of the Tulsa Tribune. The afternoon newspaper folded in 1992.
The two-story house has 10,405 livable square feet and five-plus bathrooms, according to county property records.
Following Jones’ death in 1963, his family sold the home to architect M. Murray McCune, who succeeded in having the property listed on the National Register of Historic Places in 1975. He also updated the kitchen and installed air conditioning, concealing the vents with grills made using Wright’s original patterns.
Westhope is among three Wright-designed buildings in Oklahoma. The others are Price Tower and the Harold Price Jr. house, both in Bartlesville.
World staff writer Curtis Killman contributed to this story.
Throwback Tulsa gallery: Museum? School? Pickle factory? No, it's Westhope
Westhope

Westhope, the Frank Lloyd Wright-designed home, is shown in 1991. It has the five bedrooms, 4½ baths and a roof that sometimes leaks. World file
Westhope

Westhope, at 3704 S. Birmingham Ave., was built outside the Tulsa city limits in 1930-31 in a former oat field. Asked what it was, the owner replied "A pickle factory." Courtesy
Westhope

Westhope is shown in 1950. Passers-by sometimes mistook the Frank Lloyd Wright-designed home for a museum or a school. Courtesy
Westhope

The pool at Westhope is shown in a 1950 photo. Other outdoor features included a cabana, an elaborate fountain, a fish pond and two light fixtures designed by Frank Lloyd Wright. Courtesy
Westhope

Westhope, the home Frank Lloyd Wright designed for Richard Lloyd Jones at 3704 S. Birmingham Ave., is listed in the National Register of Historic Places. Courtesy
Westhope

Westhope’s family room contains one of the few things that came with the house when the Holden family bought it in the 1980s, a 7,000-pound petrified rock. The other items were a concrete side table and a pet chinchilla. World file
Westhope

With over 8,000 square feet, furnishing Westhope was difficult for the Holden family, which purchased the home in the late 1980s. The home swallowed most ordinary-sized furniture. World file
Westhope

One of the living areas of Westhope is seen when the home was for sale in 1991. World file
Westhope

A five-car garage and a driveway almost large enough to contain a regulation basketball court were features mentioned when Westhope was for sale in 1991. The home also has a guest house with two bedrooms, kitchen and living room. World file
Westhope

Art is showcased at Westhope, the Tulsa home designed by Frank Lloyd Wright, when the home was for sale in 1991. World file
Westhope

According to a 1990 Tulsa World article, one adjustment the Holden family had was how quiet Westhope was. It has two layers of concrete blocks on the walls. World file
Westhope

This 8,443-square-foot home, Westhope, designed by Frank Lloyd Wright in 1929, was for sale in 1991. World file
Westhope

One of the living areas of Westhope is seen when the home was for sale in 1991. World file
Westhope

Light that doesn't filter through Westhope’s living room window panes comes from recessed lights behind bronze grills. This photo was taken when the home was for sale in 1991. World file
Westhope

Westhope’s living room is seen here in 1990 with one of the home’s five fireplaces. World file
Westhope

Westhope’s dining room is shown when the home was for sale in December 1991. World file
Westhope

Westhope is divided into several floors and sub levels. Family, living and dining rooms are spacious and airy. This photo was taken when the home was for sale in 1991. World file
Westhope 10151990 6

Keeli Holden, 16, studies in her family’s home, Westhope, in 1990. World file
Westhope

Half-walls, concrete columns and varying floor levels divide Westhope's first floor living areas, creating an informal openness. In 1990, Keeli Holden and her parents Dwight and Sandra read in one of the living areas. World file
Westhope

Westhope was built in 1930-31 and sits on two acres surrounded by trees. In 1975 it was placed on the National Register of Historic Places in 1975. This is the home in October 1990. World file
Westhope

Changing lightbulbs at Westhope was a weekly chore for the Dwight Holden family who bought 30 bulbs at a time according to a 1990 story. Each column also had its own light switch. World file
Westhope

Whitney Holden reads next to a birds-eye-maple coffee table fashioned after a Frank Lloyd Wright-inspired dining room table. Furniture craftsman Mark Hawley copied the table using a photograph. The Holden family lived at Westhope for several years during the late 1980’s and early 1990’s. World file
Westhope

Westhope’s stained concrete floors withstood Whitney Holden’s roller skates, five cats, two dogs, a chinchilla, a cockatoo and Campfire kids armed with glitter and glue in 1990. World file
Westhope

The Holden family, Whitney, Keeli and their parents Dwight and Sandra sit on the floor while an unidentified girl plays with a kitten in their home, Westhope, in 1990. World file
Westhope

Westhope is a Tulsa home designed by Frank Lloyd Wright for his cousin Richard Lloyd Jones Sr., the founder and publisher of The Tulsa Tribune. In 1975 the home was placed on the National Register of Historic Places. This image is from 1990. World file
Westhope

An exterior view of Westhope in 1990, a home designed by architect Frank Lloyd Wright for his cousin, Tulsa newspaper publisher Richard Lloyd Jones in 1929. World file
Westhope

Westhope, seen here in October 1990, was built in 1930-31 and placed on the National Register of Historic Places in 1975. World file
Frank Lloyd Wright in 1938

Architect Frank Lloyd Wright is shown on Aug. 16, 1938, in his studio at his home, Talisien, in Spring Green, Wisconsin. Wright rebuilt the home after a crazed cook set fire to it during a murderous rampage in 1914 and again after a second fire in 1925. He designed Westhope in Tulsa for his cousin, Richard Lloyd Jones. Courtesy
Westhope

Concrete blocks were formed on-site during the construction of Westhope, a home designed by Frank Lloyd Wright, in 1930-31. World file
Westhope

Westhope house near 36th and Birmingham in Tulsa was designed by architect Frank Lloyd Wright. The home's owner told curious neighbors that the building was "a pickle factory" during construction. World file
Westhope

Richard Lloyd Jones wanted a Prairie-style home when he commissioned his cousin, Frank Lloyd Wright, to design it. What he got was a futuristic glass-and-concrete block building that some mistook for a museum or school. World file
Westhope

The flat roof of Westhope was prone to leaks, prompting Georgia Jones, wife of its owner, to sigh, "This is what we get for leaving a work of art out in the rain."
Read more at Throwback Tulsa

Digital offer






















