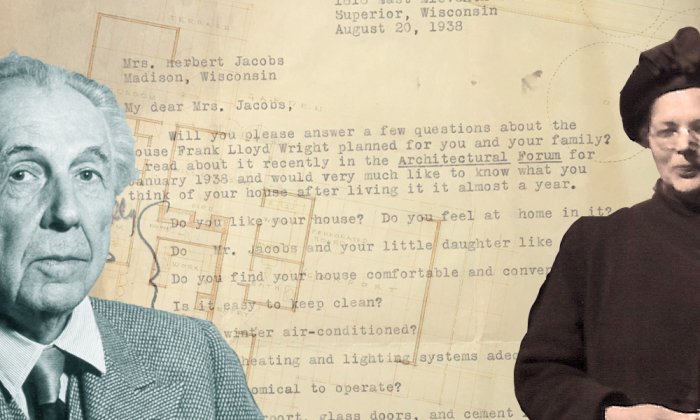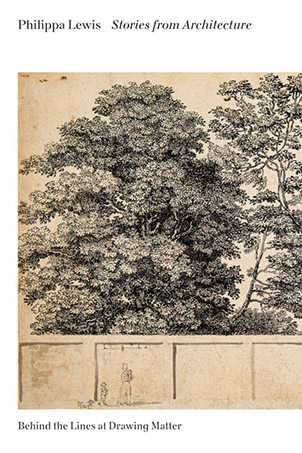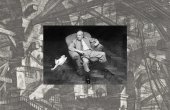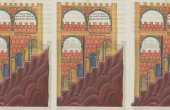How to Fire Frank Lloyd Wright

My dear Miss Carlson: we’ll see what can be done –
Sincerely,
Frank Lloyd Wright
June 14th, 1939
Written on cream paper printed in red with two addresses — Taliesin Spring, Wisconsin, and Paradise Valley, Phoenix, Arizona — this was the only letter that Edith Carlson received from the man described in her copy of Life magazine as “the greatest architect of the twentieth century.”
Edith lived in Superior, Wisconsin, where winter can be 35 degrees below zero and frost penetrates to six feet. In 1938 she described herself and her project on a Personal Data sheet sent to Frank Lloyd Wright’s office.
Edith A. Carlson, 1818 E 11th Street, Superior, Wisconsin
39 and single, with no dependents, at present
Work: Librarian
Present Position: Station Librarian, Superior Public Library
I am living at home now, but I have no room of my own and no place to keep my belongings. They are here and there. I sleep in the living room and read there, too, when I can.
Present Annual Salary: $1,600
Personal Insurance: $1,000; 40-year endowment with Central Life Insurance Co.
Annuity policy with Metropolitan Insurance Co. Accident policy
Sickness reserve $100
Debts: None
Money in bank now for house: $700. I should have $300 more by August 1939. I do not want to build before that time. I am planning to apply for a loan from the State Building and Loan Association, Superior, for the remainder.
She wanted:
Simple, comfortable shelter for three adults, for my mother and me on the first floor, and for a roomer on the second floor, with a maximum of privacy for each. Maximum cost to be $5,500 for house, including furnishings, grounds, architect’s fee, etc., but not including the lot.
As a librarian Edith had the inclination and the resources to research a subject thoroughly. Frank Lloyd Wright inspired her and she had no compunction in writing a peremptory letter to the owners of another Wright residence, the Jacobs family, whose house “Westmoreland” was in Madison. Edith addressed the letter to Mrs. Jacobs but it was duly returned with the answers written in thick pencil by her husband Herbert.
August 20th, 1938
My dear Mrs. Jacobs,
Will you please answer a few questions about the house that FLW planned for you and your family? I read about it recently in Architectural Forum for January 1938 and would very much like to know what you think of your house after living in it almost a year.Do you like your house? Do you feel at home in it?
Do Mr. Jacobs and your little daughter like it?
Do you find your house comfortable and convenient?
Is it easy to keep clean?
YES [X] NO [ ]
Is it winter air-conditioned? YES [ ] NO [X]
Are the heating and lighting systems adequate? Are they economical to operate?
YES [X] NO [ ]
Are the carport, glass doors, and cement floors satisfactory in winter as well as in summer? YES [X] NO [ ]
Is there anything about your house that you do not like? YES [ ] NO [X]
Is $5,500 all that it cost you? YES [X] NO [ ]
Have any photographs of the interior been taken? None satisfactory

Edith Carlson must have read with attention the article on the Jacobs house in Architectural Forum. But maybe she skimmed over the sentence, “The house of moderate cost is not only America’s major architectural problem, but it is the problem most difficult for her major architects,” and instead fixed on the one that followed: “As for me, I would rather solve it with satisfaction to myself … than build anything else I can think of.”
In later years, long after her dream of living in a house designed by the great man had finally been extinguished, Edith might have picked up that first single-line note from Wright — “We’ll see what can be done” — and retorted “But nothing was done” Pragmatism had been defeated by idealism.
“I wonder how many bathrooms Mr. Wright has cleaned.“
It had all started with such optimism. The town of Superior would have an architectural gem, and she would have the house that met her specifications in every detail. In September 1938 Wright’s secretary, Eugene Masselink, had written positively:
Dear Miss Carlson,
Mr. Wright would be glad to build you a house in Superior and believes one could be built for $5,500.00. The size of your lot is adequate. One need not have an acre of land but the more ground the better.
A great moment. She had already made notes from Modern Architecture magazine and knew that Frank Lloyd Wright believed that modern architecture
- Is clean
- Is honest
- Is functional
- Is organic
- Is beautiful
But Edith’s attempts to engage directly with her architect were met with a trail of evasive replies from Masselink.
January 14th, 1939
Dear Miss Carlson,
Mr. Wright has your letter containing the information about your lot and your requirements. He will be able to go ahead with the plans for your house. He would be very happy to see you to discuss the plans with you personally but unfortunately he is in Arizona with his winter camp until spring …
February 2nd, 1939
Dear Miss Carlson,
Mr. Wright has your letter of the 25th. He will keep in mind what you say when designing your house.
However, spring did not bring the green shoots Edith was hoping for.
April 29th, 1939
My dear Miss Carlson,
Mr. Wright left for England before your letter came. He is lecturing there from May 2nd to May 11th at the Royal Institute of British Architects, having been given the Sir George Watson Chair of Literature for this year.
July 11th, 1939
Dear Miss Carlson,
Mr. Wright finds it impossible to break away from his work here in Taliesin to come up to Superior and he hopes you can manage to make a trip down here to Taliesin to go over your house plans with him thoroughly. Can’t you do this soon? Any time will be convenient — just let us know in advance when you will come.
Leafing through her notes she came across a quote by one Albert W. Atwood that she had copied out from Barron’s financial paper in January 1939. It now seemed upsettingly prescient:
There are millions of persons who should not own their own homes — the very young, rich or poor, unmarried of any age, childless couples, the widowed, and the elderly.
Such cheek. Or was it? The preliminary sketches had arrived mid-April 1939. By return post she sent a check for $165, the three percent due on their completion. But once she had seen the drawings her mind was naturally crowded with questions. Planning, dreaming, and researching her house had taken up almost all her waking thoughts. She had sheaves of notes: ideas jotted down in the middle of the night, corrections, references to relevant articles on every aspect of the house interiors and exterior. Her list of suitable building products was lengthy: Bondex Waterproof Paint, Anaconda Copper Tubes, Victor In-Bilt Ventilators, Sta-Lite Board, Prometheus Bathroom Heaters, Lucke Leak-Proof Bath Tubs, Nofuze Multi-Breakers, Flinkkote Mastic, Armicron Mortar Proofing, Lapidolith Liquid for Concrete Floors, Drival Damp-proofing. And naturally for a person who had studied botany at university, lists of plants for the garden (hepatica, trillium, clintonia, scilla).

She looked over her draft of a letter sent to Masselink in the fall of 1939, more than a year after her first letter from him.
I bought my Lot two years ago, wrote to Mr. Wright to find out if he were interested over a year ago, and goodness knows when my house will be built. I don’t.
She thought she had explained everything when she finally traveled to Taliesin in August. What a waste of time that had been. The drawings subsequently arrived, but as she had explained to Edgar Tafel, the architect from Wright’s office assigned to her project (here was the carbon, December 26th, 1939):
I looked first for the windows which Mr. Wright told me he would put in the southeast wall of my house. I could not find any! And I am not building a house without windows on the southeast!! (The first exclamation mark I used to register disappointment; the second to indicate emphasis.) My house must make sense to me and a house in Superior without windows in the southeast is silly.
Was she losing faith? Did she actually write and say “It is no longer Mr. Wright’s ‘Below Zero,’ it is my ‘High Spruces.’” Or had she just scribbled it on her draft letter? A much better name. She had disagreed with his siting of the house precisely because of them:
The house cannot be placed where you have placed it unless I have the lower branches cut off the two Spruce trees nearest the sidewalk, and I can’t do that. I would never feel comfortable in the house if I mutilated those two trees.
She had anyway felt there was perhaps a hint of mockery in “Below Zero,” since she had made her anxiety about the efficiency and cost of Mr. Wright’s underfloor heating patently clear on numerous occasions. She could not afford to be experimental, Mr. Wright must realize that.
If you will refer back to the statement of my financial conditions you will see why it is so necessary that I get a house that works from the very first … a leaking roof, an excessive fuel bill, fireplaces that let in rain and snow, cracked floors are simply not compatible with a librarian’s small salary.
She had written again — several times — to Mr. and Mrs. Jacobs, asking about the heating in their house. Only recently Mr. Jacobs had admitted to having spent money on a new heating plant. “And don’t get discouraged,” he had written as a postscript, “It’s worth all the trouble, once you’re in. Occasional reminders of your existence help to jog Mr. Wright into action, we found.” Well, she’d certainly sent those. Edith remembered how exasperated she had felt on receiving a letter from Edgar Tafel written in December 1939. She could not comprehend why decisions could not be final.
My dear Miss Carlson,
By finished plans I mean working drawings. When Mr. Wright gave me these working drawings, he said your ideas had been incorporated in them, and my seeing you and our going over the plans together might have cleared up any matters that may not be understood, by these plans. However, since it is virtually impossible for us to get together for some time, a set of prints is being made and sent to you.I do not want to seem like an old codger, but in my seven years of experience with Mr. Wright, there has never been any evidence that Mr. Wright is “finished” with a set of plans. In organic building, ideas grow from ideas, and if the architect is not awake to these ideas with these plans during their making, and during construction, the house, your house, becomes static and dead. This spirit has permiated [sic] all of Mr. Wright’s works, and if your house goes ahead it will be Mr. Wright’s number 204. You will agree they have been spirited buildings, as is yours. We do try to everything we can to help our clients, and if there is an occasional slip-up it is only because we are not running a “business” in architecture.
The client tartly replied: “Mr. Wright’s house No. 204, is also my house No. 1 — or is it?” Edith had needed to explain so much because Mr. Wright would of course be quite unable to design her house without precise knowledge of her circumstances. She acknowledged that there had been changes over the last 18 months. Her mother had decided not to live with her, so she would have two single women renters instead of her original plan for one. With this in mind she had sent Mr. Wright her own amended floor plan, while waiting impatiently for an answer from Taliesin. She spelled out the logic:
This means that the kitchen may be reduced in the double apartment and the “cup-of-tea” possibilities will have to be expanded somewhat in the single apartment. I do not want to rent to anyone except single professional women. Some of them like to cook, most of them don’t. I won’t cook much but I would like to be able to do a little more than make a cup of tea.
The entrance hall. A casual call from an insurance man on one renter may be received here. The other renter may have formal callers in the living room at the same time. Access to kitchen, bedrooms, bath, and lavatory without going thru the living room.
The double apartment bathroom is too small. The bathtubs are 2½ feet wide — 1½ feet is not enough space between the tub and the wall. I wonder how many bathrooms Mr. Wright has cleaned.
She had penciled on her carbon copy “I am sick and tired of hearing people say Mr. Wright is wonderful, but he is not practical.” At the same time Edith Carlson realized, perhaps, that she had been a bit ambitious at the start. She hoped to have a car one day, so wanted a garage, and then had decided it should be a double garage to attract renters.
I cannot imagine myself shoveling snow out of a garage so I think it will have to be enclosed on the north as well as the other three sides. I am sure that I will have all I can do to keep the driveway and walls free from snow.
“Mr. Wright’s house No. 204, is also my house No. 1 — or is it?”
Had Mr. Wright been snowed under by her demands? She was a librarian. She liked order and lists. She looked again at a further set of comments that she’d made on his floor plan. They all seemed eminently sensible.
1. Moving the south wall and the fireplace of the living room forward two feet will make the living room as it was in your first plan, except that it will be two feet shorter. There will then be room for the table which you omitted when you put the basement stairway in. The south wall of the north bedroom can then be moved forward two feet which will make the bathroom two feet wider.
2. Will it be possible without spoiling the house to enlarge the single apartment as shown in the drawing? Also may I have a small terrace for the small apartment?
3. I recently watched a Bendix in operation at a local department store. One Bendix should be enough for three adults but that means that an extra small room will be necessary since the installation is permanent. The drawing allows a possible arrangement for such a room. This will mean changing the small apartment bathroom. The Bendix room should also contain a single laundry tub for washing out mops, cleaning cloths, etc. The vacuum cleaner can be kept in the Bendix room.
4. I have four trunks, two suitcases, and two traveling bags which will need storage space. My tenants also will have trunks and other baggage. I am suggesting a possible arrangement for trunk storage.
5. Lawn furniture, garden tools, lawn mower, etc. will need storage space. Storm windows, you say, are not necessary so that no storage space need be provided for them. But there will be screens to be stored unless Rolscreens are used. I prefer the latter.
Will there be room in the basement for an automatic gas water heater?
Can a cupboard be built in the basement for canned goods?
What provision can be made for garbage disposal?
Will the basement be large enough for a Majestic Incinerator? That would mean carrying garbage downstairs, and ashes upstairs, which I don’t fancy but which I would do if necessary.
Maybe this barrage had been brusque, but being direct was in her nature.
In November 1939 the office of Frank Lloyd Wright drew up five pages of specifications: “Building Instructions, Dwelling for Edith Carlson, Superior, Wisconsin.” But it was too late. At New Year 1940 the town of Superior was forced to make economies. The library had its budget slashed, Edith’s annual salary was cut by $200, and all library employees took four weeks without pay. Edith wrote to Edgar Tafel on January 12th, 1940:
My salary cut amounts to a sum equal to the amount I would have to pay in taxes on my house. It does not make sense to build a house if I cannot pay the taxes. Perhaps if I knew just what Mr. Wright is trying to make $6,000 cover, then I could tell if some items might be eliminated from consideration at this time. Quality in both workmanship and materials cannot be sacrificed.
An unusually prompt reply came from Frank Lloyd Wright’s secretary, Eugene Masselink, emollient over the siting and fenestration but anxious about the financing of the project:
January 15th, 1940
Dear Miss Carlson
Mr. Wright has your letter of December 20th and the plot plan you have sketched putting him straight on directions. He approves the location of the house exactly as you have indicated it and has added the windows in the southeast.We hope that you are now proceeding on the matter of the loan so that construction may begin as soon as the Superior weather breaks in the spring.
But Edith had not applied for the loan, nor did construction begin. An undated copy of a letter to Edgar Tafel was her last communication with the office of the great architect.
I, like any other builder, am financially responsible for my house. My architect is not. The financial condition of the city and my own subsequent precarious financial situation have made me doubly acute to my responsibility.
I do not know what you mean by my having it out with you and Mr. Wright. All I am asking for is information upon which I can base some rational decisions. All decisions rest with me since I am financially responsible. I’m still trying to be sensible about my house. Perhaps you and Mr. Wright want to have it out with me. Which reminds me of a dream I had the night following the writing of my last letter to you.
I was walking alone in a strange city late at night when I heard two dogs barking in the distance. I often hear dogs barking when I walk home from work at night and the barking did not disturb me. As they approached I turned to look at them. They were large and pure white like no other dogs I had ever seen. As I remember them, they could have been a cross between a Russian Wolfhound and an Alaskan Huskie. I tried to turn them back by hitting them with my traveling bag but they were much more persistent than the dogs in our neighborhood. One rushed upon me and I expected to feel his teeth in my flesh but I felt nothing. The dog sprang away from me barking furiously and the other continued and then I awoke. I am not superstitious about dreams.
Respectfully yours,
Edith Carlson
Philippa Lewis is a writer, photographer, and picture editor. She is the author of several books, including “Stories from Architecture,” from which this article is excerpted.



