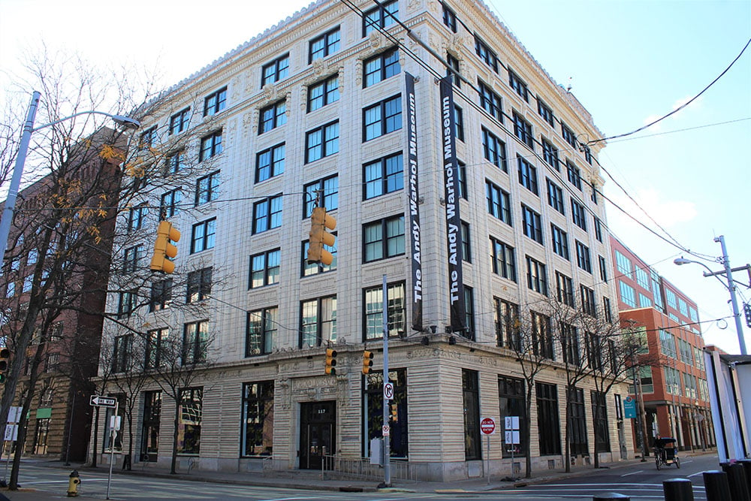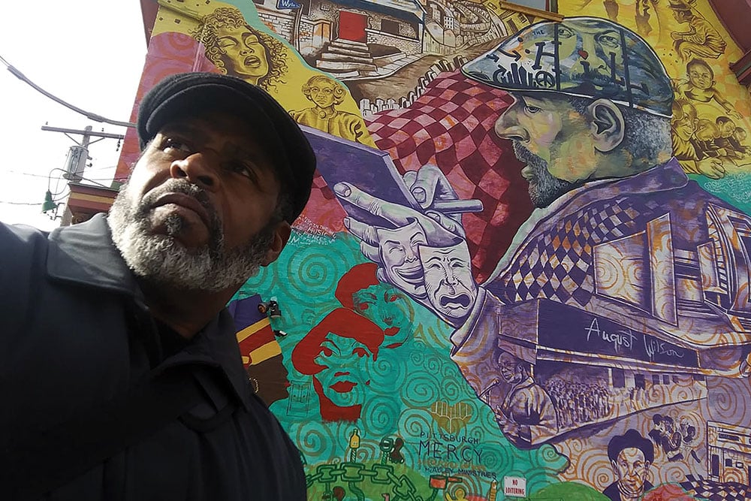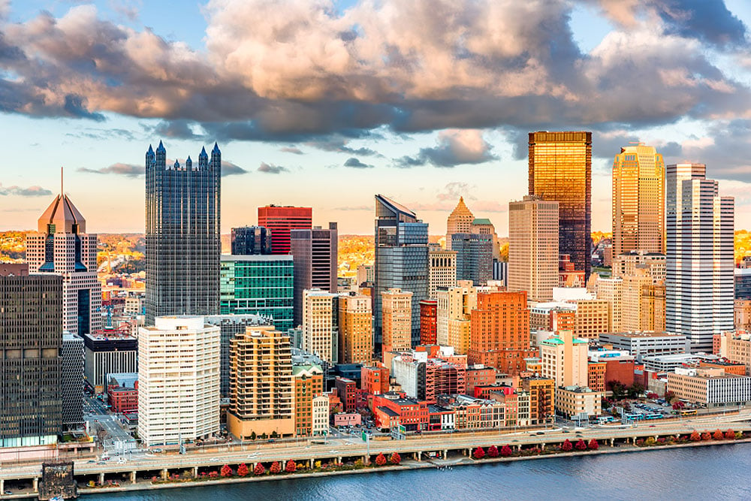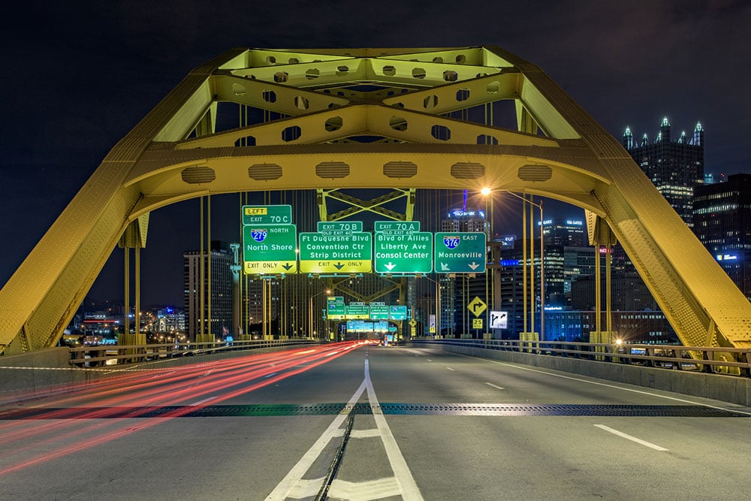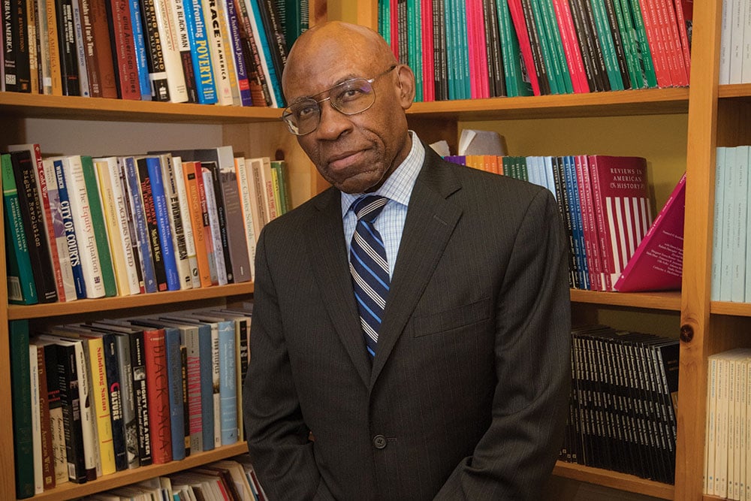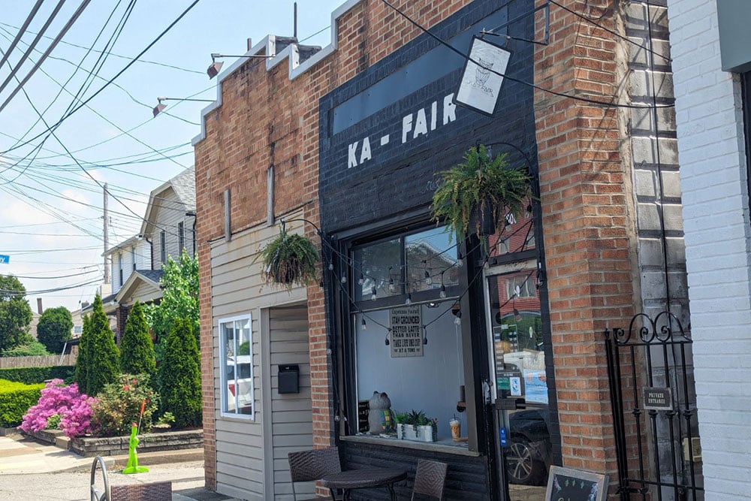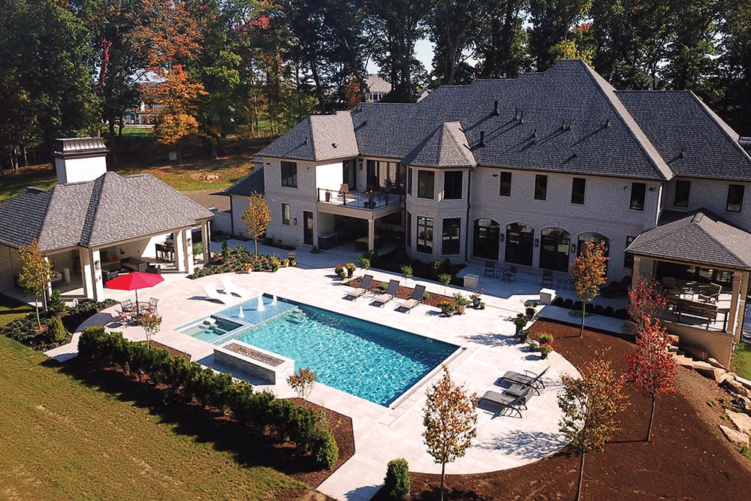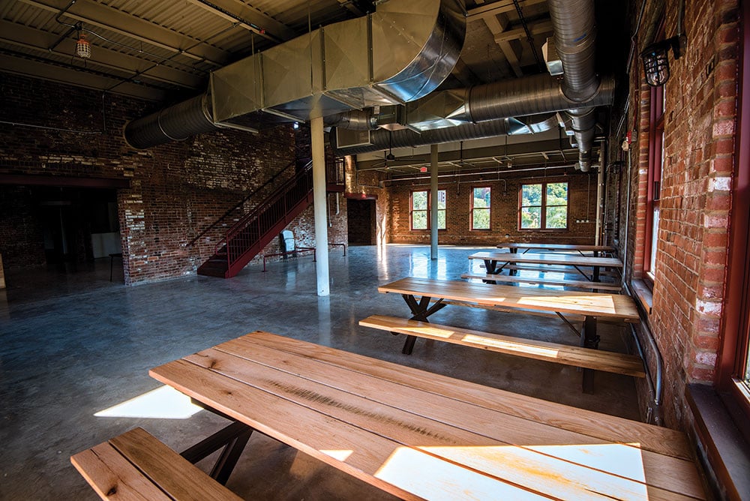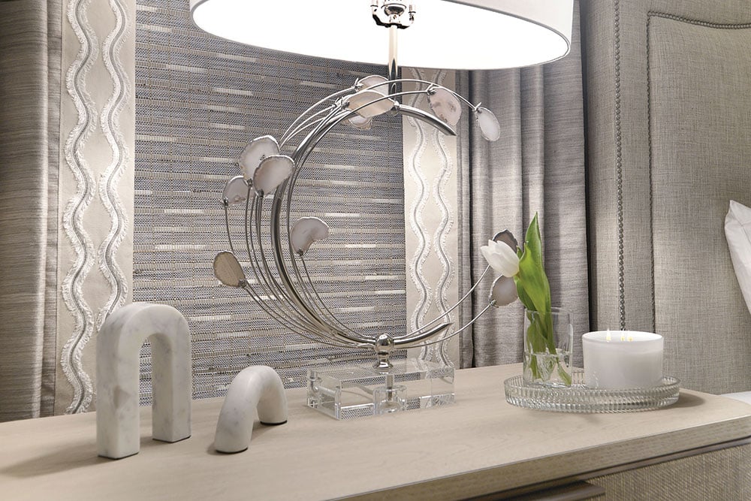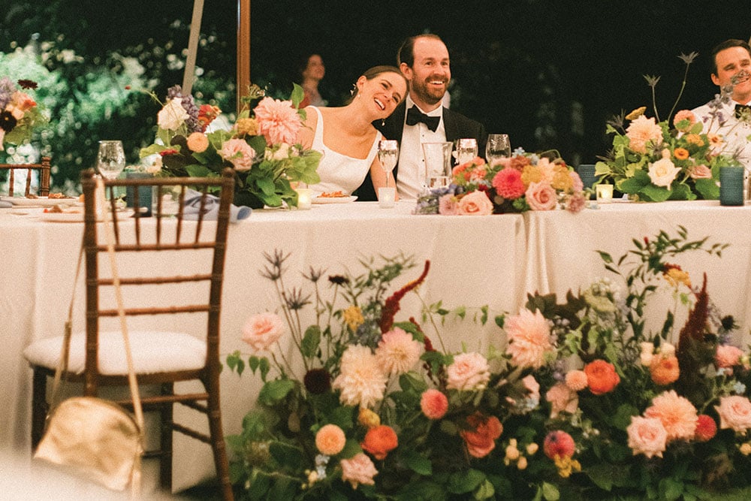What Would Pittsburgh Look Like If Frank Lloyd Wright Designed It?
An immersive exhibit coming to The Westmoreland Museum of American Art Oct. 15 will showcase several of the architect's unbuilt projects as realistic computer renderings and video animations.

HOW FRANK LLOYD WRIGHT ENVISIONED A CIVIC CENTER AT POINT STATE PARK, FOR THE ALLEGHENY CONFERENCE, 1947. DIGITAL ILLUSTRATION, 2021. SKYLINE INK ANIMATORS + ILLUSTRATORS, DESIGNERS. THIS IMAGE WAS PREPARED WITH MATERIAL MADE AVAILABLE BY THE FRANK LLOYD WRIGHT FOUNDATION; COURTESY OF WESTERN PENNSYLVANIA CONSERVANCY.
Frank Lloyd Wright had big dreams for southwestern Pennsylvania. Unbuilt plans detailed a drastic reimagining of The Point, striking additions to his famed Fallingwater house, modernist apartments and more. So what would Greater Pittsburgh look like if the architect let his imagination run wild?
An exhibit coming to Greensburg aims to answer just that.
The Westmoreland Museum of American Art partnered with Fallingwater to present “Frank Lloyd Wright’s Southwestern Pennsylvania,” an immersive exhibit more than five years in the making. It will run Oct. 15 to Jan. 14 at the museum.
The exhibit will present video animations and 3D models of never-built residential, commercial and civic projects Wright designed for southwestern Pennsylvania in the 1940s and ’50s, says Jeremiah William McCarthy, the curator of The Westmoreland.
“A lot of the ideas are still relevant,” McCarthy says. “You’ll see in the exhibition that Frank Lloyd Wright, although he wasn’t trying to create a dense, skyscraper-filled urban environment, was trying to create allure to bring people from the suburbs back into the city.”
McCarthy says the models and videos breathe life into plans for a civic center large enough to house a quarter of Pittsburgh’s population, a self-service garage for Kaufmann’s Department Store, an apartment building and a chapel and gate lodge for the Fallingwater grounds.

PROJECT FOR RHODODENDRON CHAPEL FOR E.J. KAUFMANN, 1952, ON THE GROUNDS OF FALLINGWATER. DIGITAL ILLUSTRATION, 2021. SKYLINE INK ANIMATORS + ILLUSTRATORS, DESIGNERS. THIS IMAGE WAS PREPARED WITH MATERIAL MADE AVAILABLE BY THE FRANK LLOYD WRIGHT FOUNDATION; COURTESY OF WESTERN PENNSYLVANIA CONSERVANCY.
A viewing theater set within the museum’s Cantilever Galleries will display three of the unrealized designs as video animations accompanied by an original score. The exhibit will include historical videos, photographs and original furniture from his completed houses.
“There was no one who had ever done this before,” McCarthy says. “In sort of envisioning and going into the mind of an architect and realizing these plans that were unrealized in such a way, you actually felt like you could hear them, you could see them, you could feel them.”
The Westmoreland and Fallingwater tapped Oklahoma-based design firm Skyline Ink in 2018 to complete the animations and renderings for the exhibit.
Brian Eyerman, founder/CEO and artistic director of Skyline, explains that for accuracy, he poured over historical photos, took in-person trips to the Heinz History Center in Pittsburgh and spent hours with the original plans.
He says to visualize how the buildings would have looked in their actual surroundings, he rendered Pittsburgh as it was in 1953 — down to the exact street car locations.
“I work all night, I sleep two hours at a time, and just keep going,” Eyerman says. “It’s been about six months like this, and it’s all focused on this project.”
Lu Eyerman, director of communications and operations for Skyline and Brian’s wife, noted that some of Wright’s plans were highly detailed, others were still in the design phase so Brian had to take certain “artistic liberties” when rendering the designs.
“I think that we’ve done the research and looked at it from every possible Frank Lloyd Wright angle to try to ensure that we’re really reflecting what Frank Lloyd Wright would have wanted for these projects,” Lu says.
Lloyd Natof, Wright’s great-grandson and a composition instructor at The School of Architecture in Scottsdale, Arizona, says Wright’s naturalistic take on contemporary design cements him in the present-day architecture conversation.
“His work is so moving in all these other ways and you don’t realize that there’s this engine of compositional activity that is animating it,” Natof says. “And that engine is very translatable and has tremendous utility for a contemporary designer.”

POINT VIEW RESIDENCES. PROJECT FOR CIVIC CENTER AT POINT PARK FOR THE ALLEGHENY CONFERENCE. 1952. DIGITAL ILLUSTRATION, 2021. SKYLINE INK ANIMATORS + ILLUSTRATORS, DESIGNERS. THIS IMAGE WAS PREPARED WITH MATERIAL MADE AVAILABLE BY THE FRANK LLOYD WRIGHT FOUNDATION; COURTESY OF WESTERN PENNSYLVANIA CONSERVANCY.
He says that by playing with geometry and composition, Wright created “exotic” and “magical” environments in his buildings that manipulated space as viewers walked through them.
“He is not about dominating the landscape or ignoring the landscape. He interacts with the landscape,” Natof says. “We get to see nature and then we get to see the kind of human psyche and soul, intellect interacting with nature or present with nature.”
“Frank Lloyd Wright’s Southwestern Pennsylvania,” will run alongside “Toshiko Mori & Frank Lloyd Wright: Dialogue in Detail,” an exhibit that highlights two of the architects’ complementary works.
Both exhibits are free and don’t require entry tickets. The Westmoreland is open 10 a.m. – 5 p.m. every day except Mondays and Tuesdays.
This story was made possible by the Pittsburgh Media Partnership fall internship program. James Paul, a spring 2023 intern at Pittsburgh Magazine, is a sophomore at the University of Pittsburgh.

