If you asked local residents to name impressive architecture in the area, the Crystal Bridges museum or the Frank Lloyd Wright house on its campus might be near the top of the list. Yet decades before their advent, the area boasted two stunning buildings, Thorncrown Chapel and Mildred B. Cooper Chapel, that solidified the national reputation of architect E. Fay Jones.
Instead of large urban projects, Jones spent his career teaching architecture and designing homes and community buildings that “sustain and nourish and express ... the human condition at its spiritual best.”
Euine Fay Jones was born in Pine Bluff, Arkansas, in 1921 to Euine Fay Jones Sr. and Candy (Alton) Jones. The couple moved to El Dorado, Arkansas, where they opened a small restaurant. Their son worked in the restaurant but soon learned he wanted a different career. He was a talented artist and liked to build things. One of his most remembered creations was a treehouse with canvas blinds and a fireplace. That treehouse foreshadowed his later career.
Around high school graduation, a movie short of Frank Lloyd Wright’s new Johnson Wax building caught his imagination to become an architect. He missed the opportunity for a naval academy appointment when his local congressman lost an election. Instead, he enrolled in the University of Arkansas School of Engineering. It was the closest to architecture he could get. He attended for two and a half years before enlisting in the U.S. Navy in 1941, training as a naval aviator. He served in the Pacific theater.
Meeting Frank Lloyd Wright
After the war, he looked to continue school, specifically, in architecture. The University of Arkansas had just opened its architecture school in 1945. He enrolled and became one of its first five graduates in 1950.
In 1949, serendipity struck as he met Frank Lloyd Wright at the American Institute of Architects convention in Houston. Wright introduced himself: “I’m an architect.” Jones replied, “I’m an architecture student.” It began a long association and friendship.
He completed a master’s degree at Rice University before going to the University of Oklahoma School of Architecture for two years. The program’s head, Bruce Goff, included Jones in a faculty dinner for Wright during a visit in 1953. The meeting led to an invitation for Jones to attend Taliesin West and a series of summer apprenticeships over the next six years.
Wright encouraged Jones to accept a professorship at Arkansas, saying it was a good place for him to build.
Jones took the advice, and for the next 35 years, he taught at Fayetteville and maintained a small private practice focused on designing homes. Beginning with his own home, which attracted new commissions, his private practice continued steadily until there were more than 200 homes bearing his name.
His designs started to gain national attention in 1961 with two “Homes for Better Living” awards from the AIA. He discussed his holistic vision of architecture through interviews that gained a national audience as his homes won awards, though he remained a soft-spoken, modest man.
Two chapels
Thorncrown Chapel had its genesis when retired teacher Jim Reed purchased property for a retirement home near Eureka Springs in 1971. So many people stopped to take in the view from the vantage point of the property that he decided to build a glass chapel to showcase the inspiring landscape.
While eating in a local restaurant, he mentioned that thought aloud; another diner overheard the comment and directed him to Jones. He met Jones and pitched the concept, noting that the mountain was a fragile place that he didn’t want destroyed. That struck a chord with Jones, who accepted the commission.
Jones decided to use only materials that could be hauled in by two men in order to preserve the site. Made of southern pine, local fieldstone and glass, the chapel fits neatly into the landscape.
Eighteen wooden columns line the walls with a web of interior braces, which created tension to pull the building together, unlike Gothic flying buttresses that braced from the outside. He called the bracing an “operative opposite.” It has 425 windows containing 6,000 square feet of glass. With end walls of glass, the whole chapel is transparent. It was completed in 1980.
Reed thought just a few people would visit it. In the first year, 40,000 had visited by winter. A decade later, the number had risen to 250,000 annually.
Jones said that a concept couldn’t be completely fleshed out in one building, rather taking as many as 10 structures to explore its inherent possibilities.
He was able to follow through on Thorncrown’s concepts with a commission in Bella Vista, Arkansas.
John B. Cooper, developer of Bella Vista, had the idea of a chapel to memorialize his wife, Mildred, who died in 1983. Their children commissioned Jones to construct a chapel on a Bella Vista hill. In 1985 construction began.
The Cooper chapel is similar but is different in tone than Thorncrown. It has 15 soaring 50-foot pointed steel Gothic arches along the body of the chapel. Made of steel and glass instead of the pine at Thorncrown, it contains 4,460 square feet of glass. Cooper’s gentle curves made of steel contrast to the angular lines of its sister chapel. Both have glass walls that flood the interior with light. Surrounded by trees, the light provides ever-changing panorama views of shadows and light. It opened in 1988.
The chapel received professional acclaim for Jones’ use of steel. Architect and author Robert Ivy compared Jones’ work in steel to pioneering efforts by men such as Gustav Eiffel. He said his use of wood at Thorncrown and steel at Cooper put Jones in a class of his own.
‘Enriches human life’
In 1990, Jones was nominated for a Gold Medal by members of the AIA. Thorncrown Chapel was the impetus, with his homes as the solid foundation. But it was the Cooper Chapel that showed he could develop his concepts using innovations such as steel. He was awarded the prize by President George H.W. Bush in Washington, D.C.
In a Parade interview in 1993, he said, “I believe architecture can be life-affirming and can add dignity and joy to the rituals of daily life. When people respond to that, when you help bring out their best feelings, it’s a validation of what you’ve dedicated your life to. It’s a great encouragement to keep on living.”
He retired from the university in 1988 and from private practice in 1997. He died in 2004 at age 83.
His work has been lauded as without parallel or peer and as “gentle, nurturing design work (that) enriches human life.” His lasting contribution was his gift, however, to be able to use his basic principles to design buildings that “sustain and nourish and express ... the human condition at its spiritual best.”





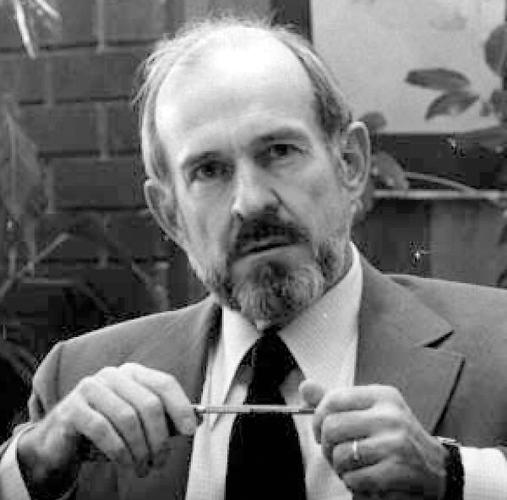
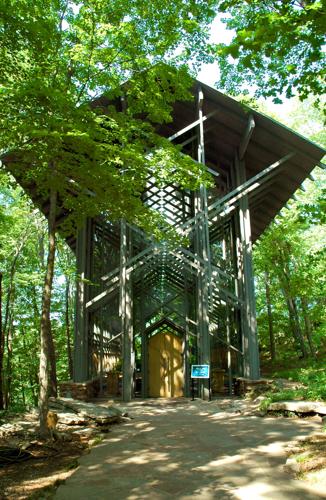
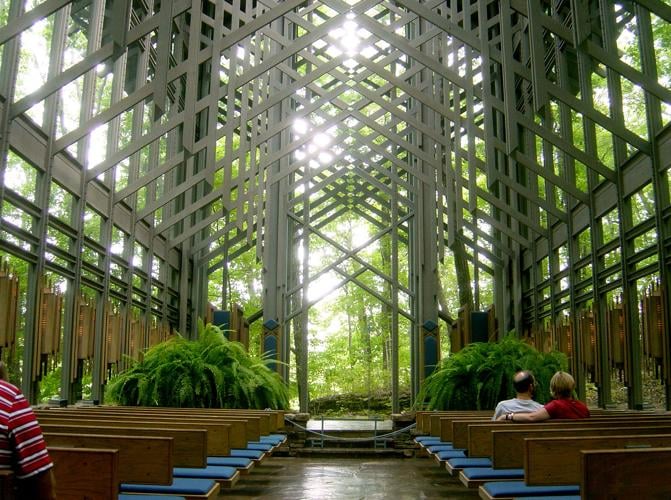

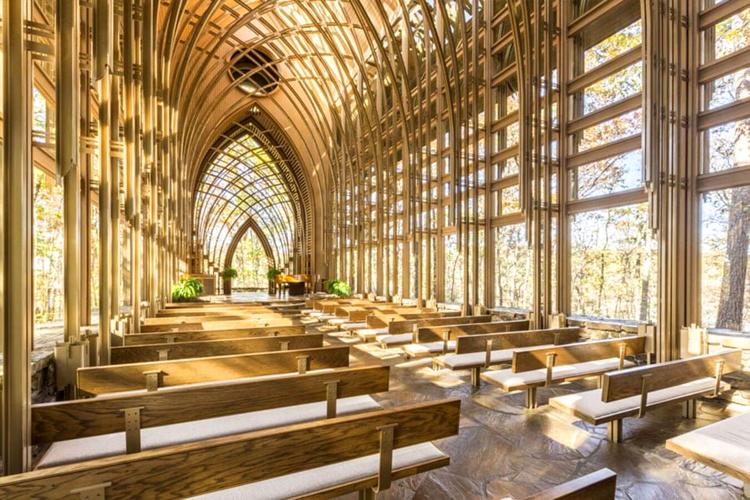

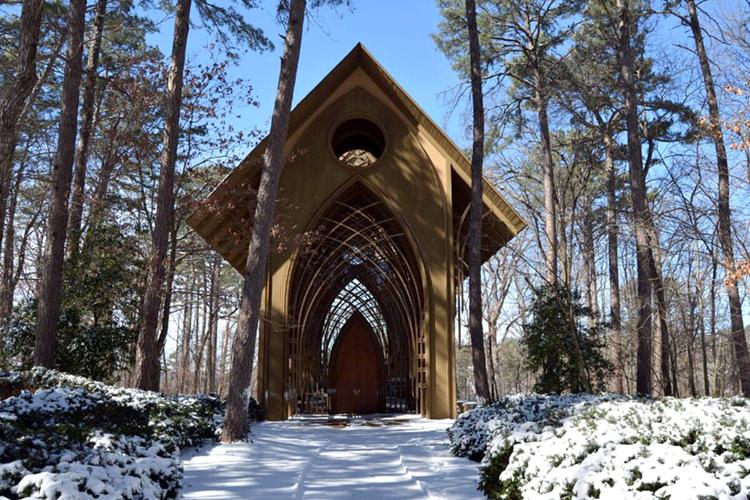






Commented
Sorry, there are no recent results for popular commented articles.