The government’s Social Housing Decarbonisation Fund was set up in 2020 with £3.8 billion pledged over 10 years to retrofit council homes and thus improve lives, cut fuel poverty and reduce carbon emissions, while also helping to protect publicly funded clients and residents from poor-quality design and installation.
Its work, which currently falls under the PAS 2035 Standard for Skills and Processes, sees architects typically taking on the role of ‘retrofit designer’ for any projects more complex than very basic installations. ‘Demonstrator’ projects, which started on site in 2021, had £61 million to test approaches to retrofitting at scale, and these were followed by Wave 1, with £179 million of funding, delivered between 2022 and 2023.
We have been working as architects in the field of decarbonisation since early 2021. To date we have been involved – with specialist contractor EQUANS – in two demonstrator projects in Northampton and Leeds, and one Wave 1 project at Tamworth. We also worked with Great Places housing association on a Wave 2 bid for the Greater Manchester area.
Advertisement
Our first task was to analyse the housing in each case. The demonstrator projects were set an ambitious specific heat demand of 50 kWh/m2/yr. The average UK dwelling uses 140 kWh/m2/yr, while the target homes were typically using 200 kWh/m2/yr.
How could the money be spent most effectively? With target outcomes prioritising emissions reduction and residents’ wellbeing, normal payback rules don’t apply – especially since it is the number of homes improved to the agreed standard that is the main metric.
What measures are cost-effective, while avoiding risks such as localised condensation? To what extent can we group together homes that have the same (or similar) forms and features, from a thermal point of view?
The analysis involved desktop work using Google, home sales and EPC data, combined with site surveys. In the case of the Northampton ‘demonstrator’ project, we had an initial target of about 150 homes, which was then reduced to 69.
These solid brick houses, built in 1931 at Northampton’s Kingsthorpe estate, had a wide variety of cottage-style forms, dominated by terraces where council homes were interspersed with privately owned. Floor areas were small and occupancy high to the point of overcrowding.
Advertisement
And so one measure that we ruled out from the beginning was insulating floors. Tenants had nowhere to put their stuff and not enough space in which to live without a room for the length of time required to do the work.
To achieve the target heat loss reduction the measures proposed comprised thick external wall insulation (EWI), loft insulation, new windows and doors and centralised ventilation. This had to be done in a very short time and this, combined with our not being in direct contact with the end-client, made it hard to have strategic discussions.
Source:reproduced from URBED diagram
This work is valuable to tenants, social landlords and to society on a number of levels. However, it is impeded by unaddressed structural pressures, which dilute the improvements and risk derailing the larger project.
The guiding principles are logical: start small, learn, and expand the programme. But the execution and collateral provisions are poor and impose unsustainable stresses on contractors and consultants. A truly realistic programme for social housing retrofit would include a step-change in funding, better timescales and a drastic overhaul of the industry, including standards, education and paid training.
In the meantime, here are some lessons from our own experience for those wanting to work in this area and for readers’ consideration, particularly when preparing fee bids.
Skills needed
To fulfil the PAS 2035 requirements the retrofit design team typically needs to have the following qualifications: architecture (ARB) or similar construction industry qualification, Level 5 Diploma in Retrofit Coordination and Risk Management (PAS 2035 qualification) and, for work on solid wall or pre-1919 homes – accreditation in building conservation by an approved scheme.
As well as good detailing and construction awareness, the team will need to have access to thermal modelling skills, such as SAP modelling of proposals, along with thermal bridge analysis of all key details. Monitoring and evaluation expertise is also useful, though this is often commissioned separately by clients.
Programme
We would advise architects to get involved as early as possible and, depending on your experience, to not be afraid to lead the design process, programming in the critical milestones (such as opening-up of key areas) and reviewing drawings from contractors, key suppliers and installers.
Workflow
For small to medium practices, we suggest that only one or two of these schemes could be run at the same time, and note that, with the current funding cycle, the workload will vary over the course of a year, the first months being relatively light.
Archetypes and variations
Defining archetypes is an iterative process, starting with desktop studies. But even when you have the basic forms of dwelling surveyed and categorised, there is no guarantee that individual homes won’t spring surprises on you. Therefore, it’s useful to bake in a process of ‘variation checks’ (by the contractor) during the period between identifying the archetypes and issuing final drawings and specification for construction
(a tracker can help to log these).
We would also advise insisting on early access to assessment information, access to selected homes internally, and intrusive investigations as pre-conditions for meeting any programme. This may involve offering to organise opening-up, as well as air pressure tests (before and during construction) and measured surveys.
Drawings
General arrangement (GA) plans and elevations can usually be done by archetype (so, say, four sets of plans and elevations could cover up to 100 homes) but handed house types should be drawn to avoid installation mistakes. GA drawings should also make it clear to which homes they apply. ‘Sub-archetypes’ with differences impacting on installation work and/or thermal performance (for example an identical house with subdivided bathroom) may need their own drawings.
Detail drawings need to be clear and site-friendly without losing any critical building physics or specification notes. We would advise limiting repetitive notes to allow space to describe the assumed build sequence, and using photographs to show how work should look when executed. Sketch drawings will be necessary, both in design development and in addressing ‘new’ conditions.
Specifications
Be prepared for substantial re-writes during the lead-in to site. If you remain in the field, you can re-use sections for ensuing jobs.
Try to reduce the amount of ‘protective’ wording and irrelevant clauses, so that it’s easy to read. Don’t be afraid to send out sections to a new supplier, to check they are aware of what is required and have an opportunity to respond if they are providing something different.
Site visits and reports
These are crucial. Make it clear how many visits you have priced for, and the fee rate for a visit and report. Projects may run on for a long time beyond the planned completion date. Also have some clear criteria on the level of reporting you do. You are not there as a clerk of works, yet there may be a lack of oversight and you may be the only person who spots things. Captioned and time-stamped photos (and, where appropriate, thermal images) are essential.
Discussing the work informally with installers can be very useful and relayed back to both main contractor and design team. We also offered formal toolbox talks on using unfamiliar airtightness materials.
Postscript: URBED has decided to cease trading for a number of reasons. A longer study including case study examples and post-completion data will be published in the near future. The URBED retrofit team consisted of Diana Tarcatu, Helen Berg, Helen Grimshaw, Kimberley Androliakos, Marianne Heaslip, Ste Garlick and Wolfgang Küchler. Three of the team are moving on to People Powered Retrofit, a public interest company that grew out of a decade-long collaboration between URBED and Carbon Coop to support households doing retrofit.
 The Architects’ Journal Architecture News & Buildings
The Architects’ Journal Architecture News & Buildings
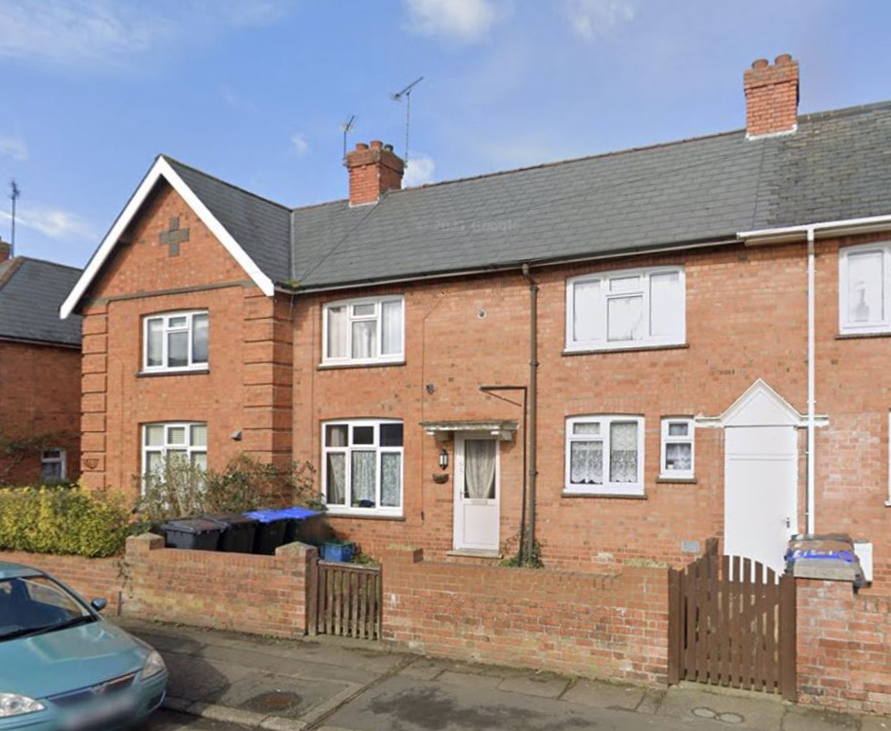
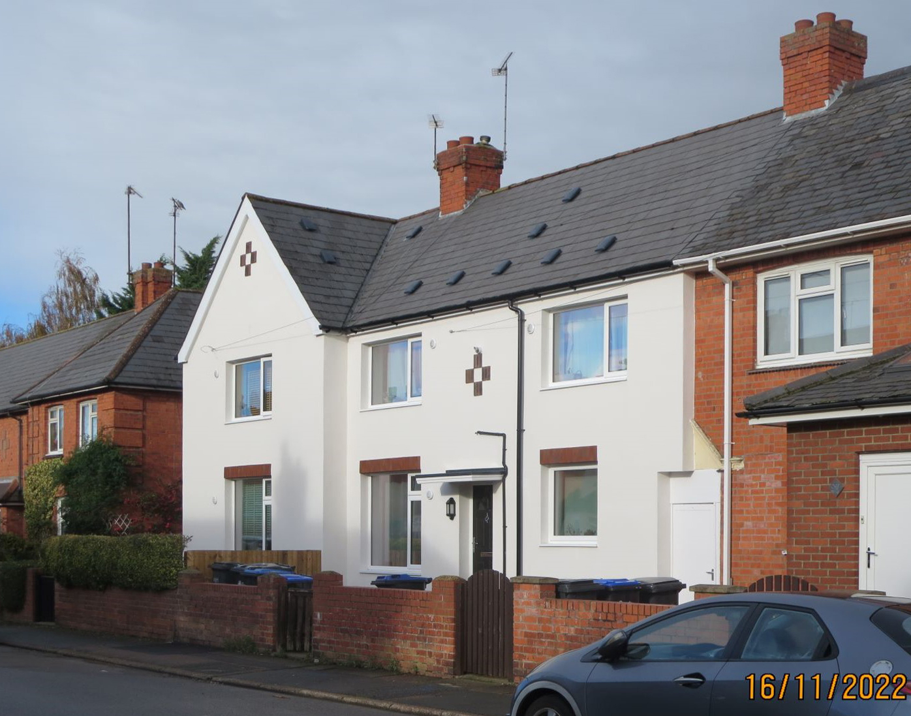
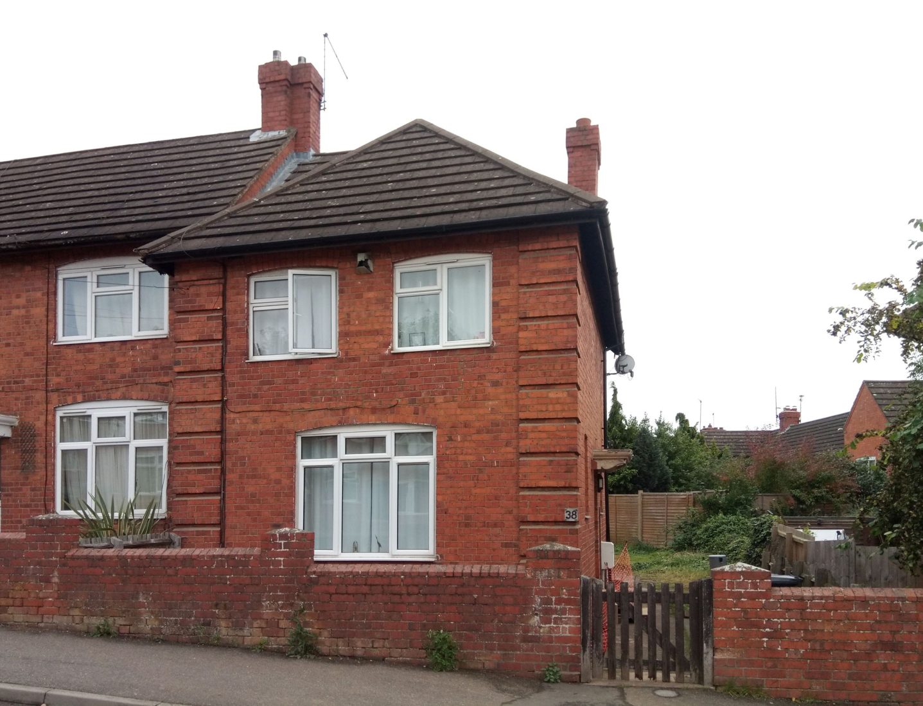
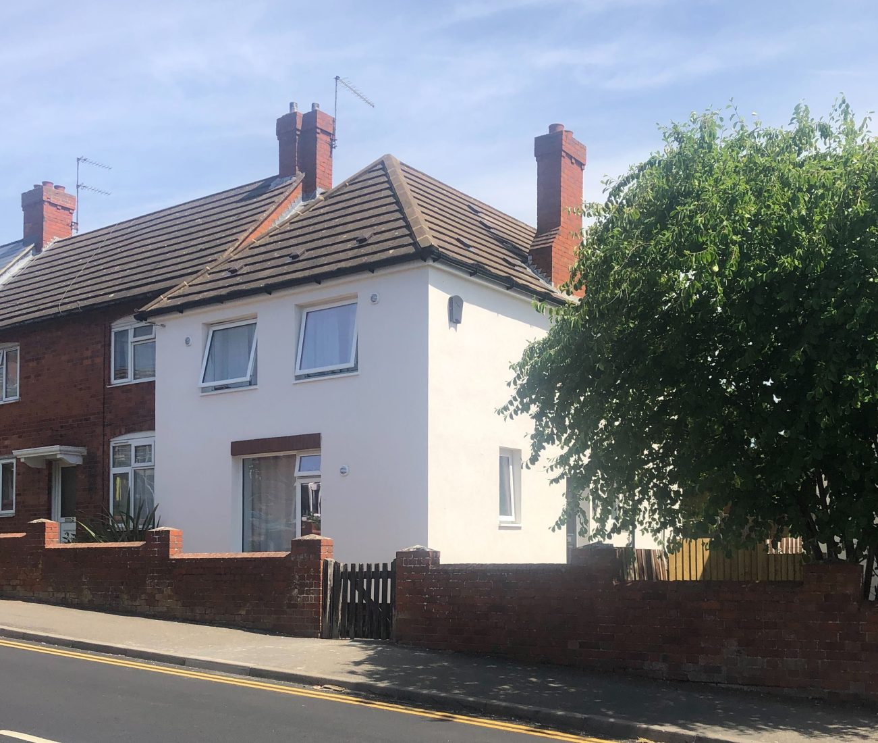
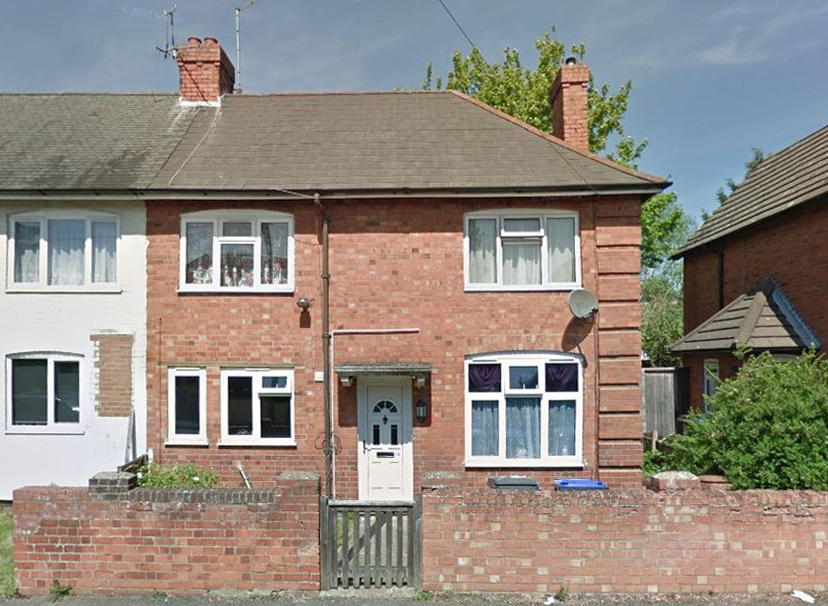
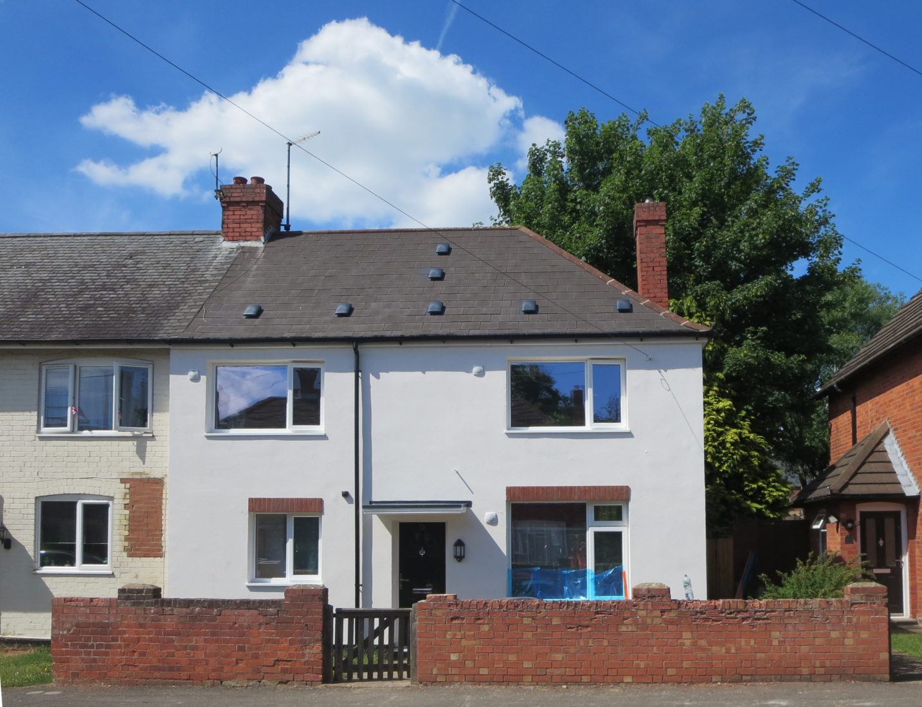
Leave a comment
or a new account to join the discussion.