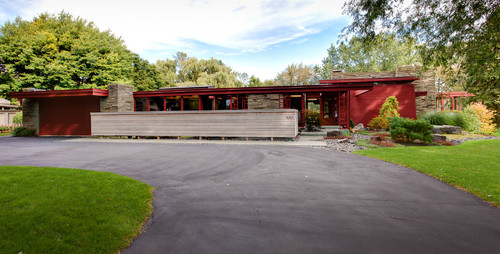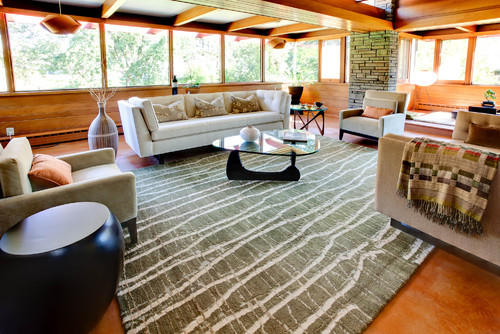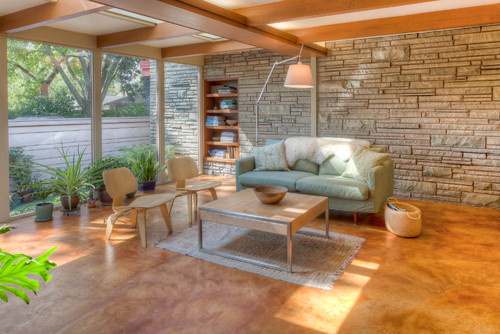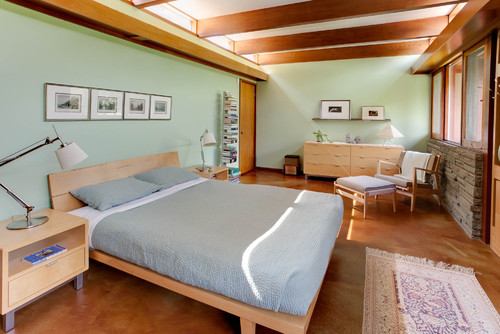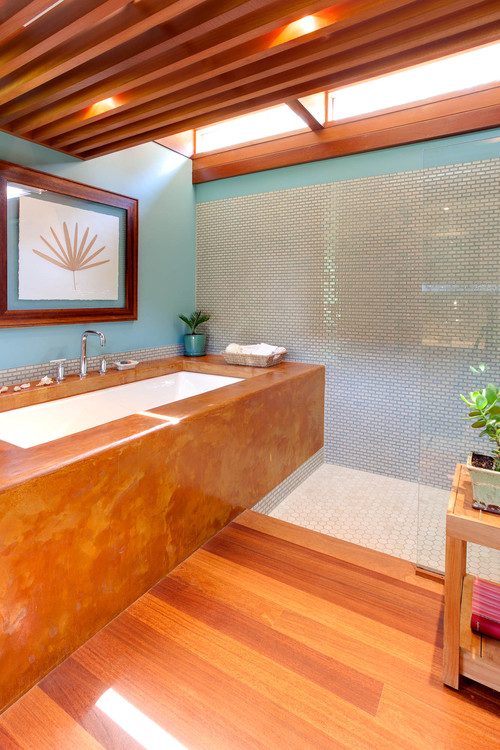From our partners at Houzz
“The flow and the lines of this house were great, but it needed to be brought up to date, and it needed a lot of structural repairs,” says architect Ken Dahlin of Genesis Architects. Noted Wisconsin architect John Randal McDonald designed the house in 1952, influenced by Frank Lloyd Wright’s Usonian architecture.
When a modern-day buyer who appreciated the classic modern lines came along, she saw past the leaking roof, sagging cantilever and outdated kitchens and baths. She hired Dahlin to make the house meet contemporary needs while keeping its original spirit and intent intact. From the basement up to the roof, the renovations touched every space in the house in some way. Dahlin did such a good job of preserving the original feeling of the home that it was featured on the Wright & Like Home Tour in 2010.
Houzz at a Glance
Who lives here: A mother and her daughter
Location: Racine, Wisconsin
Size: about 5,000 square feet; 4 bedrooms, 3 1/2 bathrooms
Year built: 1952; remodel completed in 2009
That’s interesting: The original architect, John Randal McDonald, became popular with celebrities, designing houses for Björn Borg, Mickey Mantle, Perry Como, Jimmy Connors and James Garner.
The renovations were extensive, but Dahlin kept the original roofline intact. While the client loved the large windows, she wanted privacy from the street, so Dahlin added this cedar fence along the front. “We weren’t sure if we should stain the fence or not, so I advised the client to live with it for a while,” he says. “It’s always easier to stain it later than to stain it first and undo it later.” The natural patina of the cedar works well with the colors of the stone on the exterior.
Interior designer Christine Phillips of Viola! mixed contemporary and iconic midcentury modern pieces throughout the home. A Noguchi coffee table occupies the center of the room; a large area rug is a nod to the nature-inspired touches that were common in Usonian architecture.
Stone walls, wood beams and large windows celebrate the textures of nature.
“This cantilevered end of the living room was an odd area; the client liked the idea of transforming it into a Zen tea area,” Dahlin says.
BEFORE: “The kitchen was full of plastic laminate and needed a major overhaul,” Dahlin says. “Today the kitchen is the heart of the home, while back in the ’50s, it was more of a cramped service area.”
Dahlin opened up the kitchen; the area where the range is had been a small mudroom. The steel-wrapped post is structural. The beams are original, and painting them to look like wood was much easier than stripping and staining them.
Modern-day Plyboo bamboo used in the kitchen complements the other woods used throughout the house. The counters are quartz, and the backsplash is a ceramic mosaic tile that plays off the interior stone walls.
The renovation’s only expansion happened in this sunroom off the kitchen. The vertical post on the stone wall used to mark the line between inside and outside. Dahlin placed a built-in bookcase where an exterior door to the garage once was.
Eames molded plywood chairs add another midcentury touch.
Unlike many Usonian homes, this one has a walk-out basement. The smaller cantilevers you see to the right once contained the main floor’s closets.
The master bedroom was already quite generous for a Usonian home. In fact, Dahlin borrowed a few feet from it for the new master bathroom.
BEFORE: The bathrooms were small and outdated.
“In the master bath, we were going for an Asian spa-like feeling, where one thing flows into another,” says Dahlin. Case in point: The stained concrete tub surround also serves as a shower bench, blurring the line between the bathtub and shower areas.
A new teak floor and teak ceiling slats create continuity, while clerestory windows let natural light stream in.
Related links:
- Read Reviews on Local Milwaukee Architects
- Zone Off an Area for Zen With a Shag Rug
- The Pros and Cons of Bamboo Products




