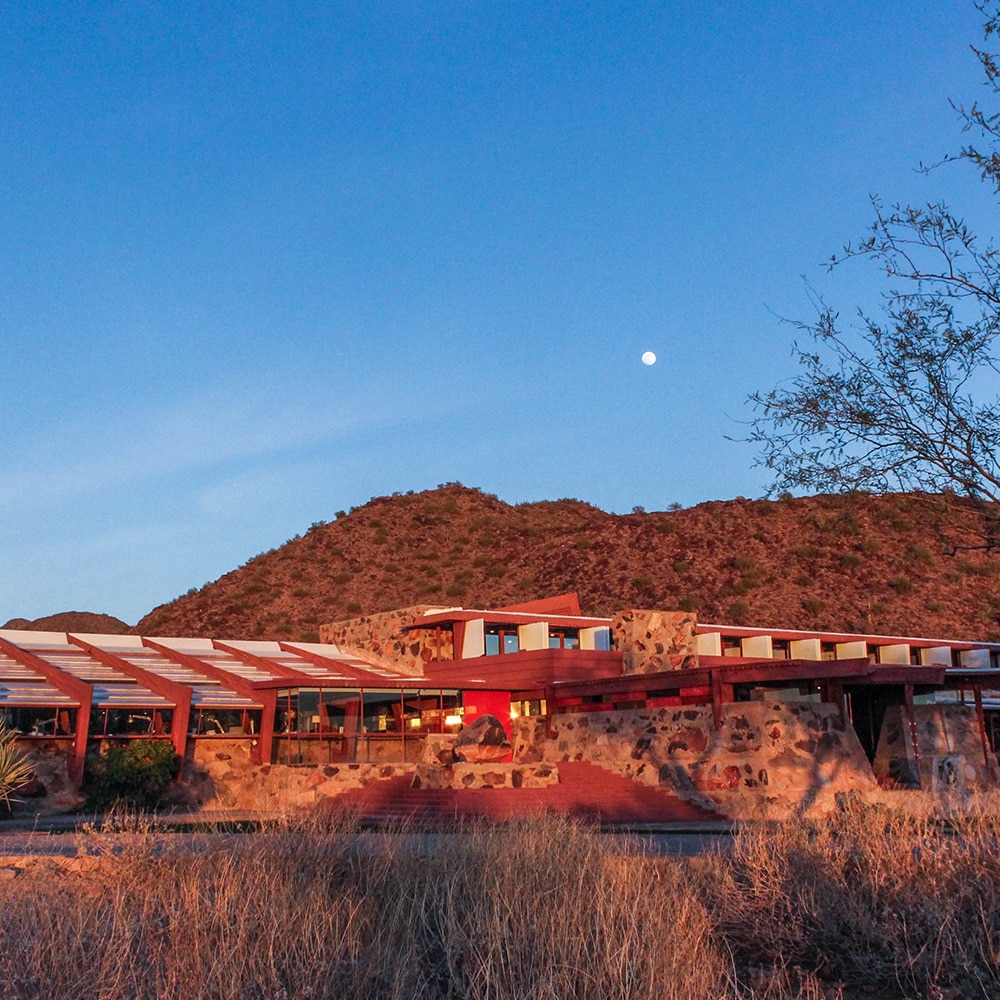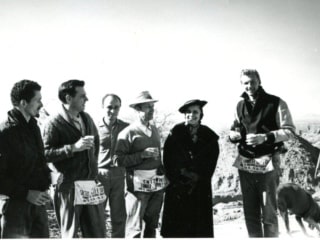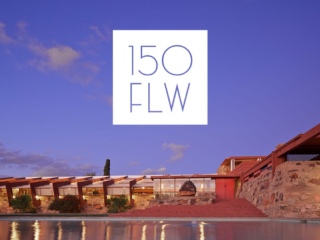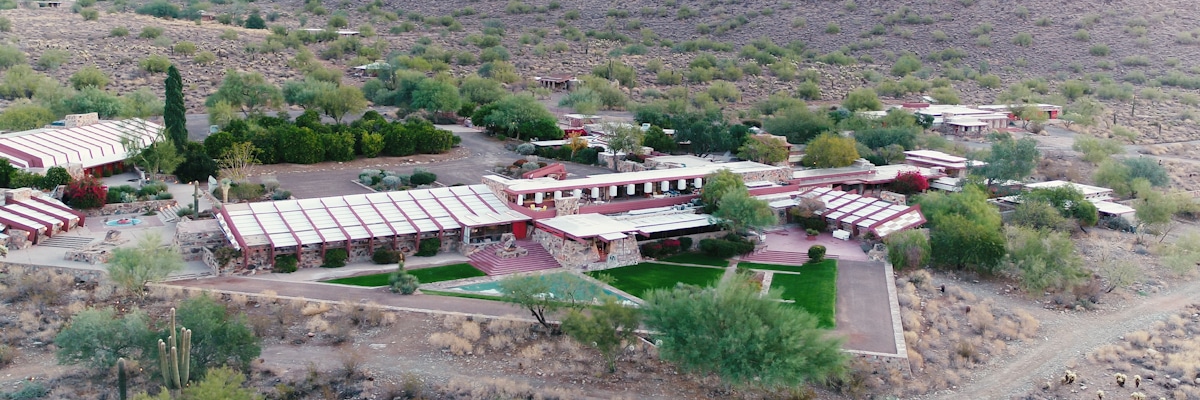
5 Modern Design Trends Embraced at Taliesin West
Frank Lloyd Wright Foundation | Apr 16, 2018
Ahead of his time, Frank Lloyd Wright tapped into design principles that are commonplace today
Nestled in the high desert foothills of Scottsdale, Arizona’s McDowell Mountains, Taliesin West was Frank Lloyd Wright’s winter home and studio. This space, which served as a laboratory for some of the architect’s most innovative ideas, is today the home of the Frank Lloyd Wright Foundation and the School of Architecture at Taliesin. Here, we cover some of Wright’s most radical ideas that are on display here that are now core design principles.
1. The Open Floor Plan
At a time when traditional homes were designed as boxes with small boxed-shaped rooms inside, Wright pioneered the revolutionary concept of opening up the space in a home to be free flowing — not separated by walls and structures. This standout vision would define home design for decades to come, encouraging families to spend time together in a common space.

Photo: Andrew Pielage
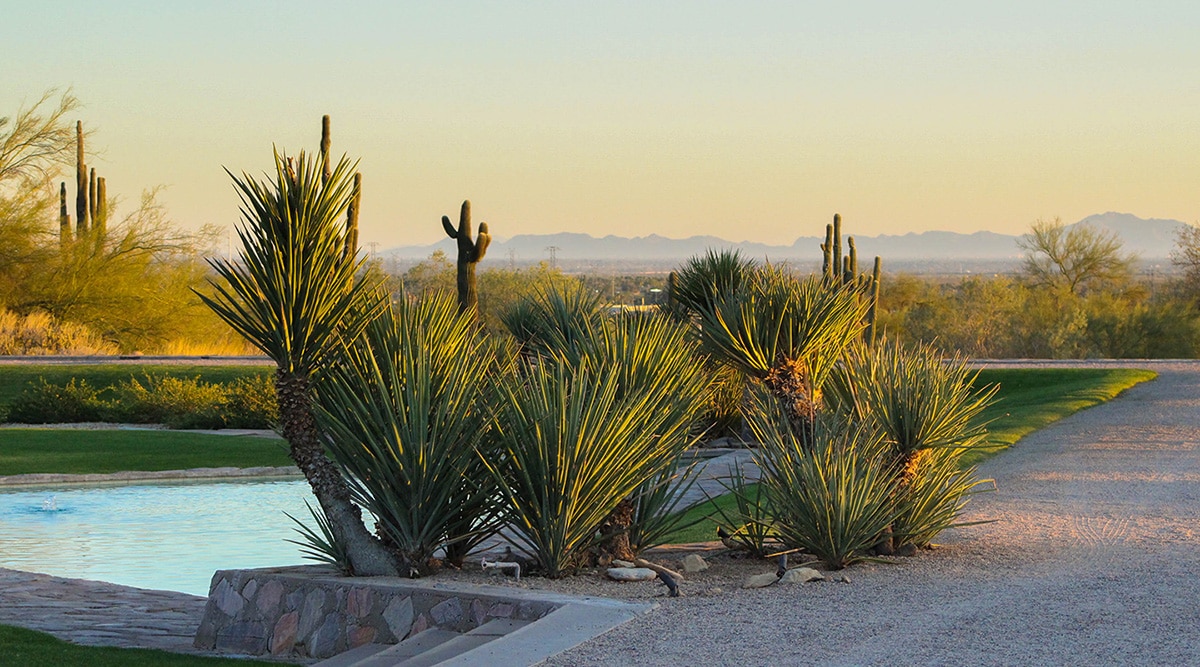
Photo: Ruth Lin
2. Indoor/Outdoor Living
With Taliesin West as the model, Wright also revolutionized the idea of indoor/outdoor living, where views of the outdoors were made central to the indoor spaces. Taliesin West — inhabited by Wright and his family plus apprentices — was considered more of a camp than a home, providing shelter while at the same time embracing the desert landscape that surrounded it. Blurring the lines between inside and outside is now a major focus of home design in the Southwest and beyond.
3. Natural Light
Expanding upon the indoor/outdoor living concept, Wright also perfected the concept of flooding indoor spaces with natural light at Taliesin West. His points of light entry included canvas roofs, clerestory windows, and floor-to-ceiling windows. The result — a design trend that has become the norm today with large banks of windows and skylights.

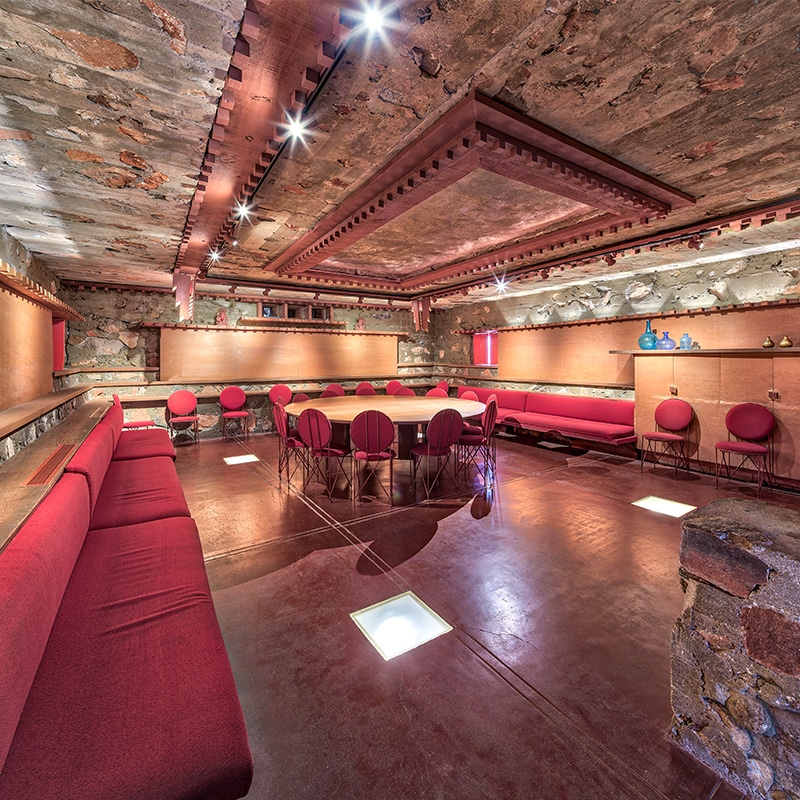
Photo: Andrew Pielage
4. Creative Use of Electric Lighting
To make lighting more comfortable and inviting, Wright employed fixtures and placements to soften the light emitted from a harsh light bulb. His goal? To make indoor electric lighting as natural as possible — a trend that has also become a design standard in homes everywhere today. Creative solutions used at Taliesin West included sconces and aisle lighting plus cove, recessed, floor, and pendant lighting.
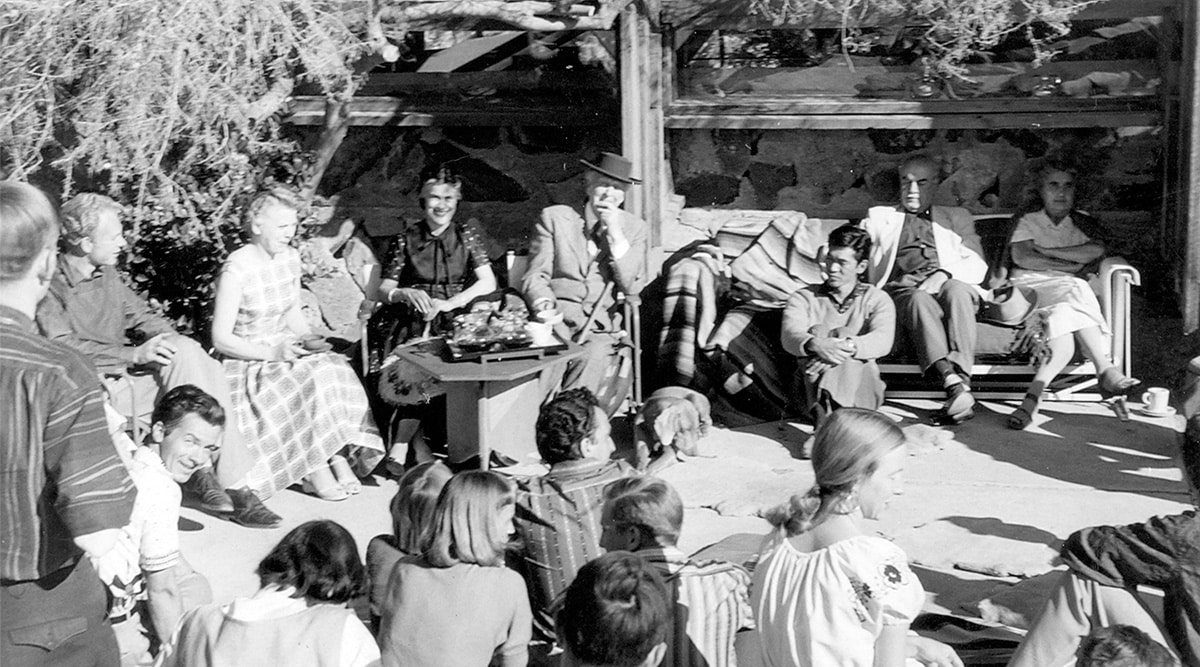
5. Sustainable Design
Frank Lloyd Wright’s philosophy of balance and biomimicry in the built environment is of particular importance today as we grapple with a changing climate. The Taliesin West structures were not only designed with respect to climate-responsive considerations, including building materials, systems, and solar orientation, but were also maintained with an ongoing sense of community celebrations and environmental stewardship. The buildings were constructed from the ground up, by their own residents, using sand from the desert washes to produce the concrete, along with stone gathered on-site.
Tour the Home that Started It All
Taliesin West is safely reopening to the public on October 15, 2020. Try the signature guided Insights Tour or a new self-guided audio tour option from your own smartphone device. Additionally, hours on Fridays & Saturdays go later, where the last tour starts at 7:00 p.m. so that guests can experience the romance of Taliesin West at night.
Safe, limited tour capacities warrant that advance ticket reservations are required.
RESERVE YOUR ADVANCE TICKETS NOW
Photo: Ruth Lin
