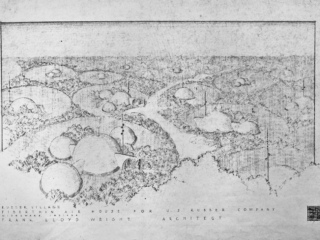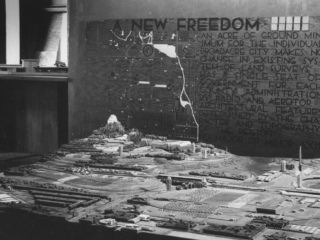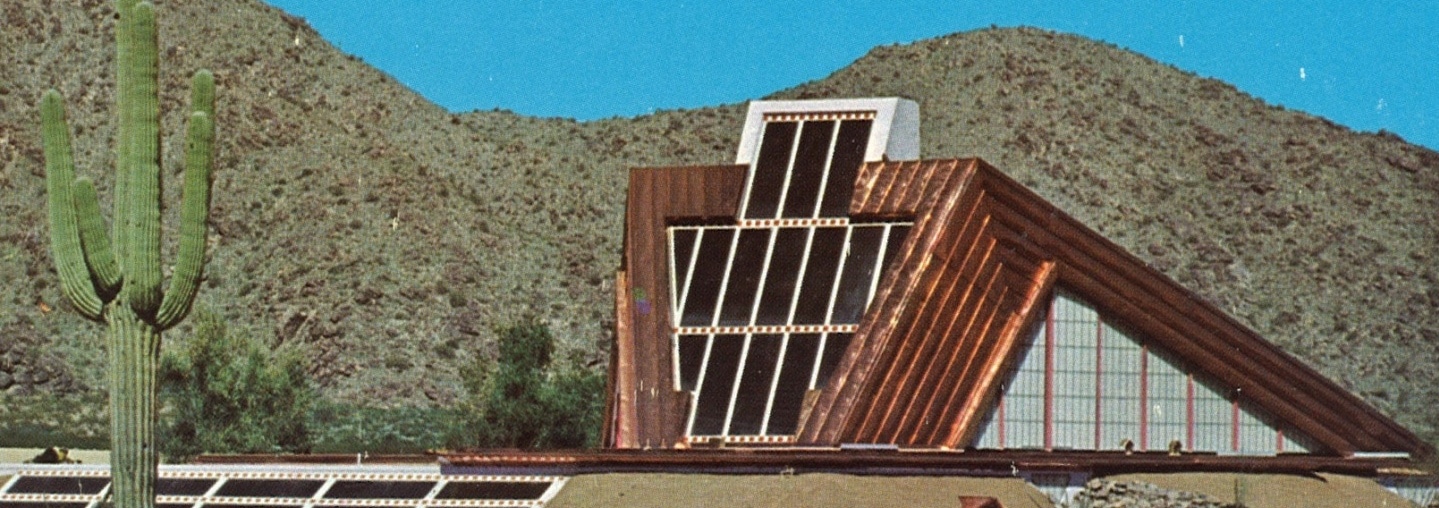
A Showcase of Ideas: Taliesin Associated Architect Charles Schiffner’s House of the Future
Frank Lloyd Wright Foundation | Jun 13, 2019
In late 1970s, Charles Schiffner, an architect of Taliesin Associated Architects, the architecture firm created by Frank Lloyd Wright’s apprentices following his passing, was tasked with envisioning what the future of residential living might look like. Schiffner designed the House of the Future as a showcase of ideas, featuring innovative technologies and home automation, many of which are used in homes today.
“A look at tomorrow…today. From Arizona’s rugged desert landscape appears a magnificent prism built of man’s dreams, heralded by the gleam of pure copper. This is the House of the Future. Now the ideas of tomorrow are here today at the ‘shining home of dreams,’ Ahwatukee. More than just gadgets and gimmicks, the House of the Future is an advance in architecture, offering a blend of the latest technology and creative concepts of living.” – House of the Future promotional brochure, 1980.
Over the past several years, home automation and smart home technology have become exceedingly popular and are now more commonplace than ever before. Many people utilize and enjoy everything from virtual assistants, smart thermostats, and automatic doors, windows, and lights to solar panels, remote security systems, and keyless locks. In the not so distant past, these concepts were hard to grasp, and felt out of reach for the average homeowner.
The House of the Future in Ahwatukee, Arizona, designed by former Taliesin Associated Architect Charles Schiffner, embraced these innovative concepts as early as 1978. Created as an experimental living laboratory and a testing ground of sorts for some of the latest and greatest home automation technologies of the time, the house helped pave the way for what we call smart homes today and is often labeled as the first microprocessor controlled house.

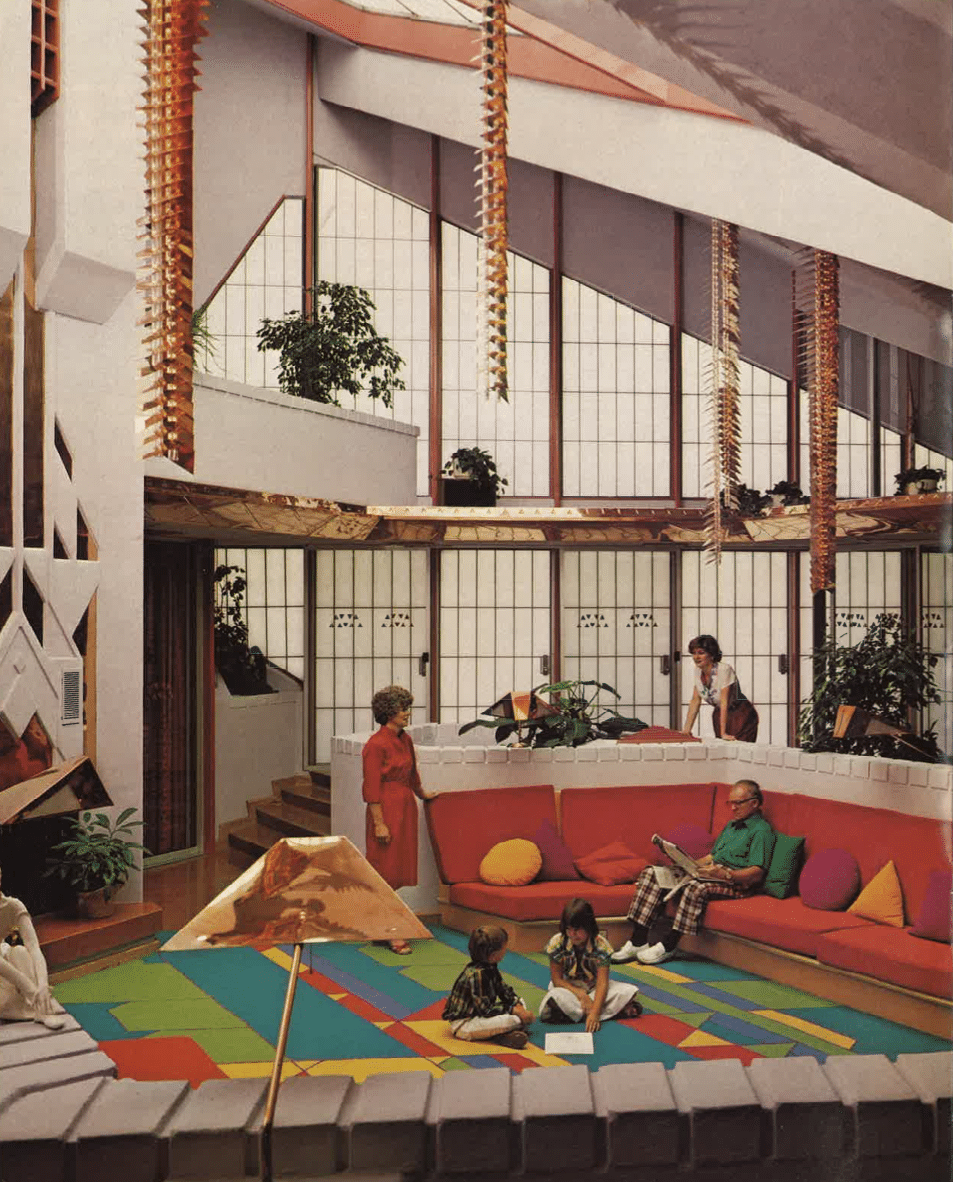
The House of the Future living room area. Image taken from Motorola Home Management System for House of the Future at Ahwatukee booklet.
In the late 1970s, the project was conceived by well-known real estate developer, Randall Presley, of the Presley Development Company, in an effort to entice people to move to Ahwatukee, Arizona – a new community in the southernmost corner of the metro-Phoenix area. With competition in the form of other new growing Arizona cities including Fountain Hills and Lake Havasu, Presley wanted the House of the Future to be an attraction that would draw in new visitors and residents from both near and far away.
Presley had a vision of creating a unique, experimental house way ahead of its time, and tasked Schiffner, a recently licensed architect of the former architecture firm, Taliesin Associated Architects, and graduate of the Frank Lloyd Wright School of Architecture (now the School of Architecture at Taliesin), with bringing his vision to fruition.
The design for the House of the Future was inspired by a drawing Schiffner created for a Box Project, traditional handmade boxes made by members of the Fellowship, containing a variety of creative endeavors including drawings of buildings, designs for furniture, sculptures, jewelry, poetry, textiles, and more given to Frank Lloyd Wright and Olgivanna Wright on birthdays and holidays.
With a limited budget to make the project happen, Schiffner got creative and proposed the idea to companies including Motorola, Salt River Project, and a dozen others, as a partnership opportunity as well as a way for them to showcase their work and be at the forefront in home automation. Many of them were excited by the project, and made contributions or donated materials.
“I started thinking about how to practically use a computer in a home structure and I took the approach of looking at the computer as a utility, and exploring what that utility can do,” Schiffner said. “With the integration of technology and architecture, the House of the Future itself became bionic.”
The 3,100 square-foot house was powered by five microcomputers throughout, each with a specific function including automatically cooling or heating the home, opening or closing doors and windows, or even phoning the police or fire department in case of emergency.
Similar to modern-day virtual assistants and smart speakers, the House of the Future computer, named Tukee (short for Ahwatukee), was programmed to speak, interact, and take commands from those inside the home.
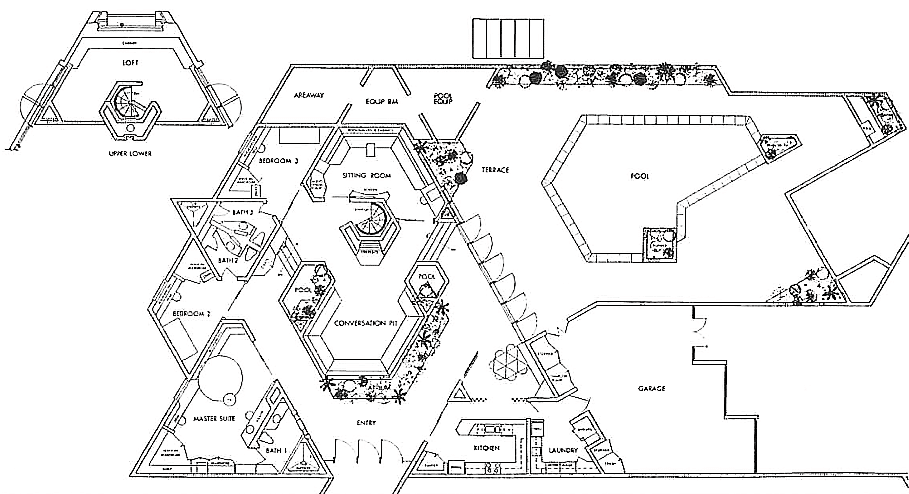
House of the Future floor plan
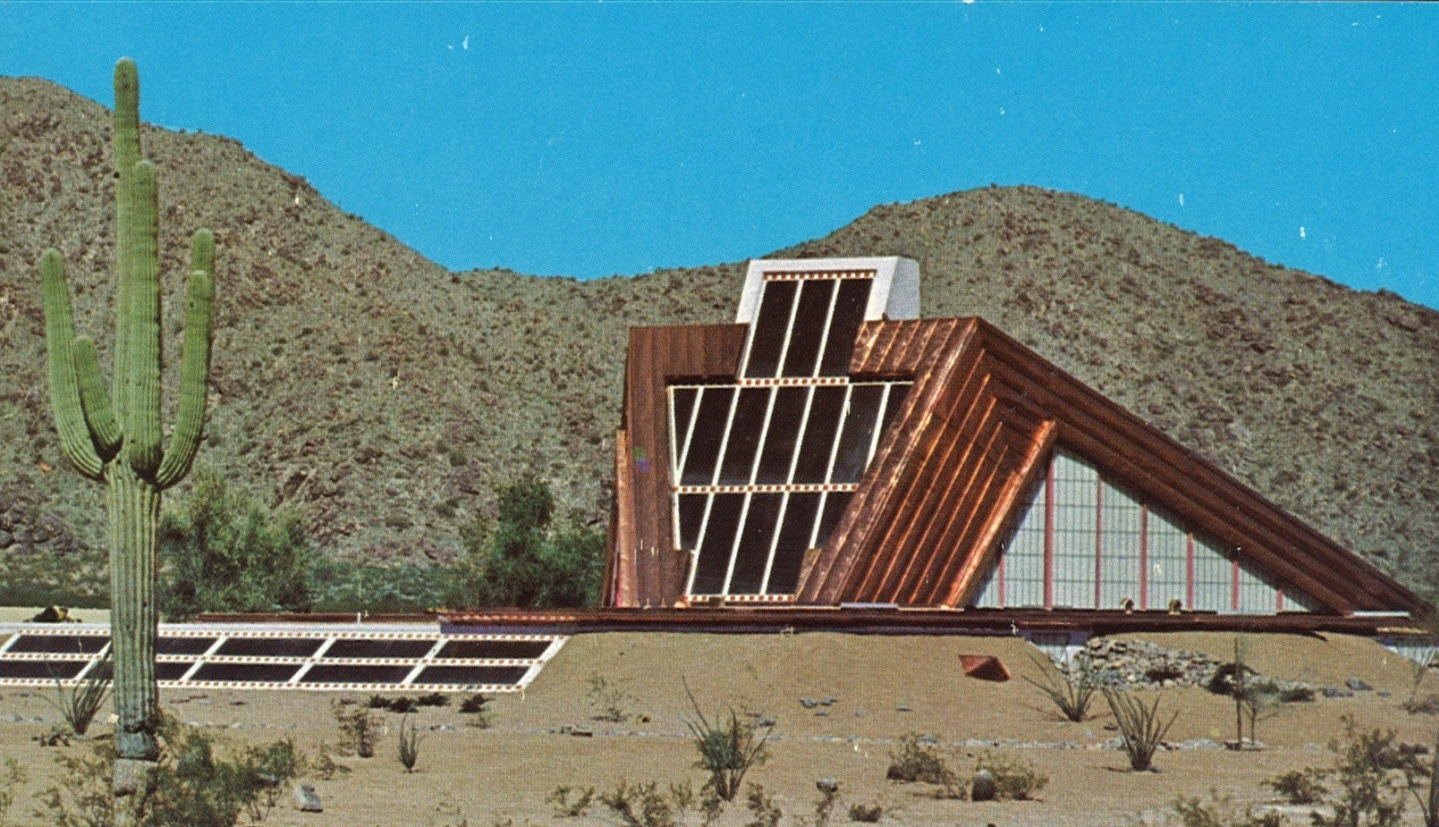
The exterior of the House of the Future.
Schiffner also did away with the traditional three-way wiring system still prevalent in most homes today. This led to more flexibility in a home than ever before. For example, a switch could be programmed to do different things at different times of day – say you want to program a switch to start brewing a pot of coffee if it’s hit in the morning, but if it’s hit in the evening, it will turn the lights on and off like normal. “It went beyond just having a computer control,” Shiffner said. “It showed that the architecture has another dimension of living, of being. We were incorporating the technology for flexibility for each individual and their circumstances.”
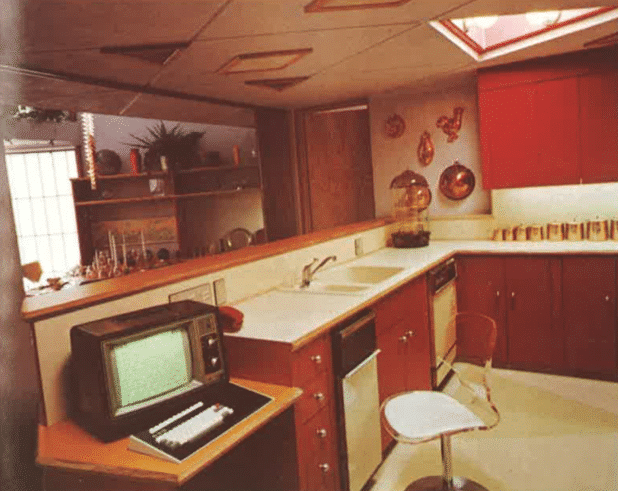
The kitchen in the House of the Future. Image taken from Motorola Home Management System for House of the Future at Ahwatukee booklet.
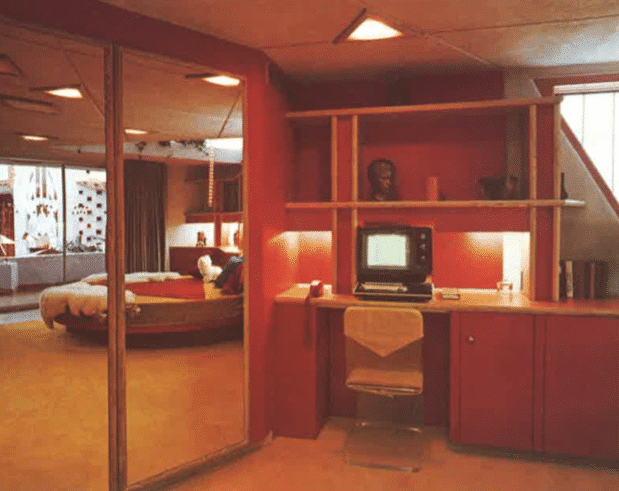
Master bedroom in the House of the Future. Image taken from Motorola Home Management System for House of the Future at Ahwatukee booklet.
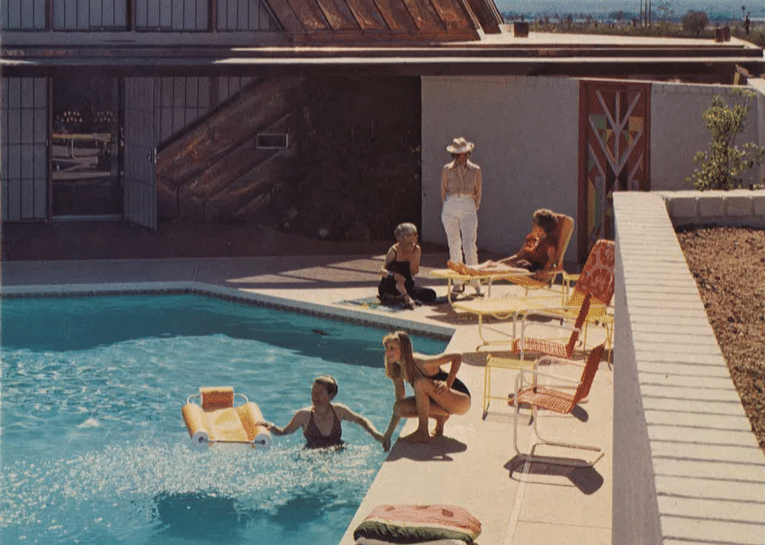
The pool at the House of the Future. Image taken from Motorola Home Management System for House of the Future at Ahwatukee booklet.
Aside from the technology there were many design elements that set the home apart including the copper-clad roof, solar panels, the vibrant carpets and colorful interiors, the Wrightian-furniture and copper sculptures, and the unique concrete block system.
Schiffner also placed the yard in the center of the house to create a central atrium, rather than behind it like a traditional backyard, that way the house would envelop the outside.
In addition, he created the rooms to be more like alcoves, keeping the house wholly open and a departure from rooms being in isolated boxes. Although the home featured many innovative ideas that are still used today, Schiffner says the House of the Future wasn’t meant to be mass produced and exactly replicated, but rather a jumping off point for what the future of residential living could look like.
“I ended up calling the House of the Future a showcase of ideas,” Schiffner said. “I knew as I proceeded through the brainstorming of the house that we would be criticized for implying that this is the exact future everyone should have. That helped me to appropriately present it as a showcase of ideas and not the solution. The House of the Future was a stepping stone in which people would hopefully look for beauty in their lives.”
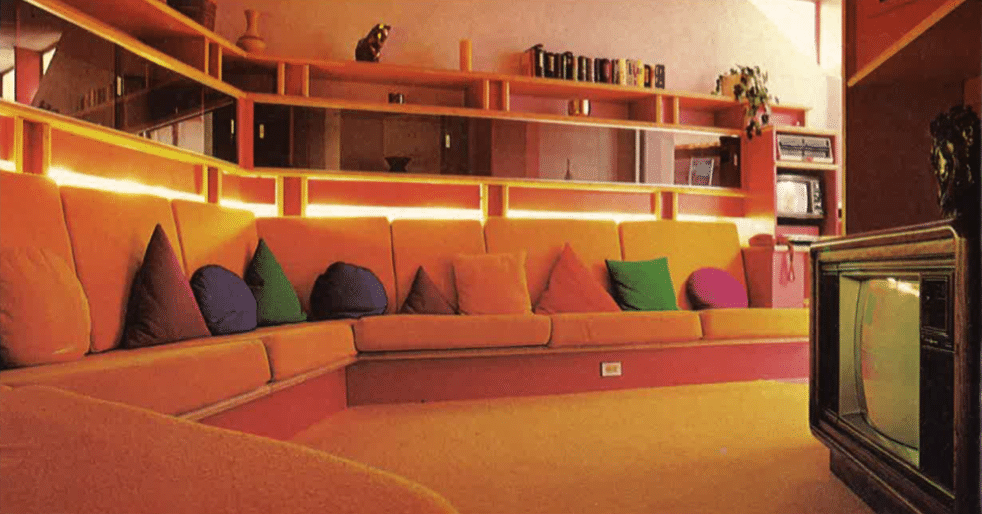
The interior of the House of the Future. Image taken from Mesa Magazine.
After opening in March 1980, the House of the Future was open to the public for tours for two years, and saw over 200,000 visitors from all over the world. Even President Jimmy Carter was scheduled to visit for the ribbon cutting, but was unable to attend due to the Iranian hostage crisis.
Since closing to the public, the home has served as a private residence for three different owners. Schiffner says he’s still in touch with the current owner, and that some of the computer systems are still running today.

Dining area in the House of the Future. Image taken from Mesa Magazine.

